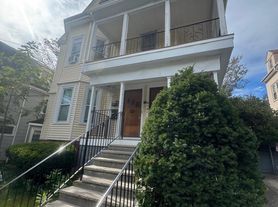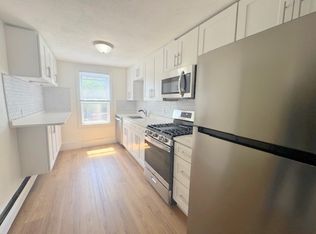To the studs gut renovation of 1st floor of multi family. Large rooms, 2 full baths, lots of good stuff like high end stainless steel appliances, beautiful cabinets, island work and sitting area in kitchen, coin op laundry. Great location on multiple bus lines in Winter Hill/ Spring Hill area -- EZ bus to Lechmere, Sullivan, Davis, and nearby bus to MIT. Great value for top notch quality. Pets are negotiable with excellent references but not guaranteed -- dogs especially must have excellent references and not be too large. This is a really good one! (Reference #172347)
Apartment for rent
$3,600/mo
402 Medford St, Somerville, MA 02145
3beds
1,200sqft
This listing now includes required monthly fees in the total price. Learn more
Apartment
Available now
Cats, dogs OK
Window unit
Shared laundry
Off street parking
Heat pump
What's special
Beautiful cabinetsLarge rooms
- 8 days
- on Zillow |
- -- |
- -- |
Travel times
Renting now? Get $1,000 closer to owning
Unlock a $400 renter bonus, plus up to a $600 savings match when you open a Foyer+ account.
Offers by Foyer; terms for both apply. Details on landing page.
Facts & features
Interior
Bedrooms & bathrooms
- Bedrooms: 3
- Bathrooms: 2
- Full bathrooms: 2
Heating
- Heat Pump
Cooling
- Window Unit
Appliances
- Included: Freezer, Oven, Refrigerator
- Laundry: Shared
Features
- Flooring: Hardwood
Interior area
- Total interior livable area: 1,200 sqft
Property
Parking
- Parking features: Off Street
- Details: Contact manager
Details
- Parcel number: SOMEM49BDL2
Construction
Type & style
- Home type: Apartment
- Property subtype: Apartment
Building
Management
- Pets allowed: Yes
Community & HOA
Location
- Region: Somerville
Financial & listing details
- Lease term: 1 Year
Price history
| Date | Event | Price |
|---|---|---|
| 9/29/2025 | Price change | $3,600+12.5%$3/sqft |
Source: Zillow Rentals | ||
| 9/25/2025 | Listed for rent | $3,200$3/sqft |
Source: Zillow Rentals | ||
| 1/24/2019 | Sold | $724,900-6.5%$604/sqft |
Source: Public Record | ||
| 9/29/2017 | Sold | $775,000-0.6%$646/sqft |
Source: Public Record | ||
| 6/29/2017 | Pending sale | $779,900$650/sqft |
Source: RE/MAX Leading Edge #72165482 | ||

