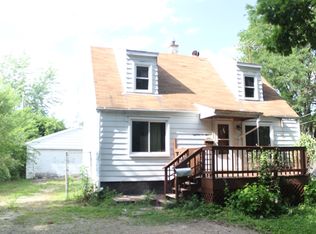Closed
$280,000
402 Miami St, Joliet, IL 60432
3beds
1,170sqft
Single Family Residence
Built in 1951
4,791.6 Square Feet Lot
$280,100 Zestimate®
$239/sqft
$1,885 Estimated rent
Home value
$280,100
$260,000 - $300,000
$1,885/mo
Zestimate® history
Loading...
Owner options
Explore your selling options
What's special
Welcome Home! Must see this beautiffuly renovated 3 bedroom, 2 full bath home. Step inside and be captivated by the elegant hardwood flooring & fresh paint through out. The glamorous kitchen has new kitchen cabinets, granite counter tops, backsplash & stainless steel appliances. Spacious bedrooms. 2 bedrooms & a full bath are on the main level. Go upsatirs to a private Master bedroom ensuite, with a huge walk in closet & private bath. Full basement is partially finished & can be used for any of your life style needs. Laundry room is in the basemant with plenty of storage room. Step outside into the sun room, leading to the garage. New furnace, new A.C & new Water Heater. Corner Lot. Don't miss your chance to make this dream home yours!
Zillow last checked: 8 hours ago
Listing updated: December 03, 2025 at 10:38am
Listing courtesy of:
Ayesha Afaq 815-342-2863,
RE/MAX Action
Bought with:
Judi Rentas
Need-A-Home Real Estate LLC
Source: MRED as distributed by MLS GRID,MLS#: 12447059
Facts & features
Interior
Bedrooms & bathrooms
- Bedrooms: 3
- Bathrooms: 2
- Full bathrooms: 2
Primary bedroom
- Features: Flooring (Vinyl), Bathroom (Full)
- Level: Second
- Area: 288 Square Feet
- Dimensions: 18X16
Bedroom 2
- Features: Flooring (Hardwood), Window Treatments (Blinds)
- Level: Main
- Area: 182 Square Feet
- Dimensions: 14X13
Bedroom 3
- Features: Flooring (Hardwood)
- Level: Main
- Area: 154 Square Feet
- Dimensions: 14X11
Dining room
- Level: Main
- Dimensions: COMBO
Kitchen
- Features: Kitchen (Updated Kitchen), Flooring (Hardwood)
- Level: Main
- Area: 130 Square Feet
- Dimensions: 13X10
Laundry
- Level: Basement
- Area: 288 Square Feet
- Dimensions: 16X18
Living room
- Features: Flooring (Hardwood)
- Level: Main
- Area: 360 Square Feet
- Dimensions: 20X18
Recreation room
- Features: Flooring (Other)
- Level: Basement
- Area: 527 Square Feet
- Dimensions: 31X17
Sun room
- Level: Main
- Area: 255 Square Feet
- Dimensions: 17X15
Walk in closet
- Features: Flooring (Vinyl)
- Level: Second
- Area: 96 Square Feet
- Dimensions: 8X12
Heating
- Natural Gas
Cooling
- Central Air
Appliances
- Included: Range, Microwave, Refrigerator, Stainless Steel Appliance(s)
- Laundry: In Unit
Features
- 1st Floor Bedroom, 1st Floor Full Bath, Dining Combo, Granite Counters
- Flooring: Hardwood, Wood
- Basement: Partially Finished,Full
Interior area
- Total structure area: 780
- Total interior livable area: 1,170 sqft
- Finished area below ground: 780
Property
Parking
- Total spaces: 1
- Parking features: Asphalt, Garage Owned, Attached, Garage
- Attached garage spaces: 1
Accessibility
- Accessibility features: No Disability Access
Features
- Stories: 2
Lot
- Size: 4,791 sqft
- Dimensions: 126.5X34.7X126.6X34.7
Details
- Parcel number: 3007121310230000
- Special conditions: None
Construction
Type & style
- Home type: SingleFamily
- Property subtype: Single Family Residence
Materials
- Vinyl Siding
Condition
- New construction: No
- Year built: 1951
- Major remodel year: 2025
Utilities & green energy
- Sewer: Public Sewer
- Water: Well
Community & neighborhood
Location
- Region: Joliet
- Subdivision: Highland Parkside
Other
Other facts
- Listing terms: Conventional
- Ownership: Fee Simple
Price history
| Date | Event | Price |
|---|---|---|
| 12/2/2025 | Sold | $280,000+0.4%$239/sqft |
Source: | ||
| 10/29/2025 | Contingent | $279,000$238/sqft |
Source: | ||
| 10/14/2025 | Price change | $279,000-4.5%$238/sqft |
Source: | ||
| 9/26/2025 | Price change | $292,000-1.7%$250/sqft |
Source: | ||
| 9/7/2025 | Price change | $297,000-0.2%$254/sqft |
Source: | ||
Public tax history
| Year | Property taxes | Tax assessment |
|---|---|---|
| 2023 | $256 +6% | $2,901 +10.6% |
| 2022 | $242 +5.1% | $2,624 +7.1% |
| 2021 | $230 +4.7% | $2,451 +5.3% |
Find assessor info on the county website
Neighborhood: Ridgewood
Nearby schools
GreatSchools rating
- 6/10A O Marshall Elementary SchoolGrades: K-5Distance: 0.3 mi
- 5/10Gompers Junior High SchoolGrades: 6-8Distance: 0.5 mi
- 2/10Joliet Central High SchoolGrades: 9-12Distance: 1.9 mi
Schools provided by the listing agent
- Elementary: A O Marshall Elementary School
- Middle: Gompers Junior High School
- High: Joliet Township High School
- District: 86
Source: MRED as distributed by MLS GRID. This data may not be complete. We recommend contacting the local school district to confirm school assignments for this home.

Get pre-qualified for a loan
At Zillow Home Loans, we can pre-qualify you in as little as 5 minutes with no impact to your credit score.An equal housing lender. NMLS #10287.
Sell for more on Zillow
Get a free Zillow Showcase℠ listing and you could sell for .
$280,100
2% more+ $5,602
With Zillow Showcase(estimated)
$285,702