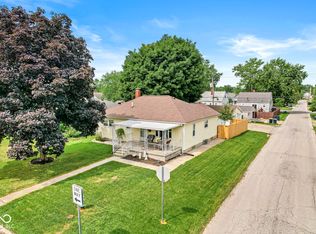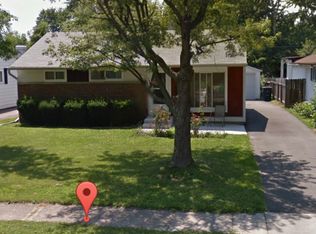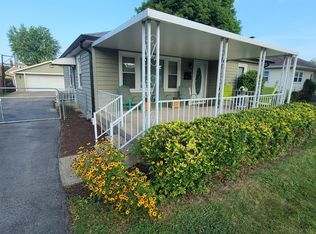Sold
$200,000
402 N 14th Ave, Beech Grove, IN 46107
3beds
1,112sqft
Residential, Single Family Residence
Built in 1955
6,969.6 Square Feet Lot
$201,300 Zestimate®
$180/sqft
$1,335 Estimated rent
Home value
$201,300
$185,000 - $217,000
$1,335/mo
Zestimate® history
Loading...
Owner options
Explore your selling options
What's special
Welcome to your dream home in the highly sought-after neighborhood of Beech Grove, Indiana! This charming 3-bedroom, 1-bathroom residence is perfectly situated on a desirable corner lot, offering both privacy and convenience. As you approach, you'll be greeted by a welcoming covered front porch, perfect for enjoying your morning coffee or evening relaxation. Step inside to discover a cozy and inviting interior, complete with central heating and air conditioning to keep you comfortable year-round. The open layout seamlessly connects the living spaces, making it ideal for both everyday living and entertaining. The property boasts a large 2-car detached garage, providing ample storage and parking space. The circle driveway adds an extra touch of convenience for you and your guests. Outside, the privacy-fenced backyard offers a serene oasis for outdoor activities, featuring an open patio where you can host barbecues or simply unwind. This home is nestled in a neighborhood known for its friendly atmosphere and community spirit. You'll love the convenience of nearby sidewalks, perfect for leisurely strolls to the local park or a round of golf at the nearby course. Plus, with easy access to local amenities and businesses, including popular spots like Beech Grove Bowl and Napoli Villa Italian Restaurant, you'll have everything you need right at your fingertips. Don't miss the opportunity to make this delightful Beech Grove property your own!
Zillow last checked: 8 hours ago
Listing updated: April 16, 2025 at 03:21pm
Listing Provided by:
Ted Durlacher 317-694-8946,
Epique Inc
Bought with:
Tara Carlisle
Alpine Realty, LLC
Source: MIBOR as distributed by MLS GRID,MLS#: 22017261
Facts & features
Interior
Bedrooms & bathrooms
- Bedrooms: 3
- Bathrooms: 1
- Full bathrooms: 1
- Main level bathrooms: 1
- Main level bedrooms: 3
Primary bedroom
- Features: Carpet
- Level: Main
- Area: 169 Square Feet
- Dimensions: 13x13
Bedroom 2
- Features: Carpet
- Level: Main
- Area: 120 Square Feet
- Dimensions: 12X10
Bedroom 3
- Features: Carpet
- Level: Main
- Area: 90 Square Feet
- Dimensions: 10X9
Dining room
- Features: Carpet
- Level: Main
- Area: 144 Square Feet
- Dimensions: 12X12
Kitchen
- Features: Vinyl
- Level: Main
- Area: 88 Square Feet
- Dimensions: 11X8
Laundry
- Features: Carpet
- Level: Main
- Area: 80 Square Feet
- Dimensions: 10X8
Living room
- Features: Carpet
- Level: Main
- Area: 195 Square Feet
- Dimensions: 15X13
Heating
- Forced Air, Natural Gas
Appliances
- Included: Dishwasher, Disposal, Gas Oven, Gas Water Heater
- Laundry: Laundry Room
Features
- Attic Access, Hardwood Floors, Breakfast Bar, Pantry
- Flooring: Hardwood
- Windows: Screens, Windows Thermal, Windows Vinyl
- Has basement: No
- Attic: Access Only
Interior area
- Total structure area: 1,112
- Total interior livable area: 1,112 sqft
Property
Parking
- Total spaces: 2
- Parking features: Detached
- Garage spaces: 2
- Details: Garage Parking Other(Garage Door Opener)
Features
- Levels: One
- Stories: 1
- Patio & porch: Patio, Covered
- Exterior features: Other
- Fencing: Fenced,Fence Full Rear,Privacy
Lot
- Size: 6,969 sqft
- Features: Corner Lot, Sidewalks, Mature Trees
Details
- Parcel number: 491021123006000102
- Special conditions: Estate
- Horse amenities: None
Construction
Type & style
- Home type: SingleFamily
- Architectural style: Ranch
- Property subtype: Residential, Single Family Residence
Materials
- Vinyl Siding
- Foundation: Block
Condition
- Updated/Remodeled
- New construction: No
- Year built: 1955
Utilities & green energy
- Electric: 100 Amp Service
- Water: Community Water
- Utilities for property: Sewer Connected
Community & neighborhood
Location
- Region: Beech Grove
- Subdivision: Morley Sub Of Mcclanahan
Price history
| Date | Event | Price |
|---|---|---|
| 4/14/2025 | Sold | $200,000-11.1%$180/sqft |
Source: | ||
| 2/27/2025 | Pending sale | $225,000$202/sqft |
Source: | ||
| 2/8/2025 | Price change | $225,000-10%$202/sqft |
Source: | ||
| 1/9/2025 | Listed for sale | $250,000+177.8%$225/sqft |
Source: | ||
| 7/10/2002 | Sold | $90,000$81/sqft |
Source: | ||
Public tax history
| Year | Property taxes | Tax assessment |
|---|---|---|
| 2024 | $929 +2% | $162,000 +7.1% |
| 2023 | $911 +2% | $151,200 +10.4% |
| 2022 | $893 +2% | $137,000 +18.6% |
Find assessor info on the county website
Neighborhood: 46107
Nearby schools
GreatSchools rating
- 3/10Central Elementary School (Beech Grove)Grades: 2-3Distance: 0.5 mi
- 8/10Beech Grove Middle SchoolGrades: 7-8Distance: 0.3 mi
- 2/10Beech Grove Senior High SchoolGrades: 9-12Distance: 1.7 mi
Schools provided by the listing agent
- Elementary: Hornet Park Elementary School
- Middle: Beech Grove Middle School
- High: Beech Grove Sr High School
Source: MIBOR as distributed by MLS GRID. This data may not be complete. We recommend contacting the local school district to confirm school assignments for this home.
Get a cash offer in 3 minutes
Find out how much your home could sell for in as little as 3 minutes with a no-obligation cash offer.
Estimated market value
$201,300
Get a cash offer in 3 minutes
Find out how much your home could sell for in as little as 3 minutes with a no-obligation cash offer.
Estimated market value
$201,300


