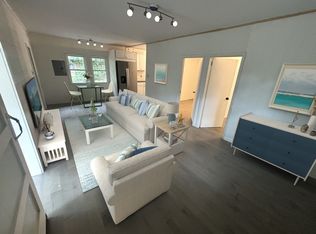Discover this stunning 5-bedroom, 3-bathroom rental home, perfect for families or those seeking ample space. The main level features a bright, open floor plan with a gourmet kitchen equipped with propane gas cooking, ideal for culinary enthusiasts. The primary bedroom boasts a luxurious walk-in closet and a convenient in-suite laundry for added comfort. Downstairs, a generously sized in-law suite offers privacy and functionality, complete with its own full bathroom and a dedicated laundry room. Never worry about power outages with the home's reliable standby generator, ensuring uninterrupted comfort. Each bedroom is designed with ample storage, including beautiful, well-appointed walk-in closets. This home combines modern convenience with thoughtful design, making it an ideal retreat for your family. Contact us today to schedule a viewing!
House for rent
$3,400/mo
402 N Layfield Rd, Perkiomenville, PA 18074
5beds
2,470sqft
Price may not include required fees and charges.
Singlefamily
Available now
Cats, dogs OK
Central air, electric, ceiling fan
Dryer in unit laundry
3 Attached garage spaces parking
Electric, central, fireplace
What's special
In-law suiteFinished lower levelLarge yardFlex spacePrimary suiteOpen-concept main levelBeautiful hardwood flooring
- 19 days
- on Zillow |
- -- |
- -- |
Travel times
Facts & features
Interior
Bedrooms & bathrooms
- Bedrooms: 5
- Bathrooms: 3
- Full bathrooms: 3
Rooms
- Room types: Dining Room, Family Room
Heating
- Electric, Central, Fireplace
Cooling
- Central Air, Electric, Ceiling Fan
Appliances
- Included: Dishwasher, Dryer, Microwave, Refrigerator, Washer
- Laundry: Dryer In Unit, In Unit, Lower Level, Main Level, Washer In Unit
Features
- 2nd Kitchen, Ceiling Fan(s), Combination Dining/Living, Combination Kitchen/Dining, Combination Kitchen/Living, Floor Plan - Traditional, Kitchen Island, Primary Bath(s), Recessed Lighting, Upgraded Countertops, Walk In Closet, Walk-In Closet(s)
- Flooring: Carpet
- Has basement: Yes
- Has fireplace: Yes
Interior area
- Total interior livable area: 2,470 sqft
Property
Parking
- Total spaces: 3
- Parking features: Attached, Covered
- Has attached garage: Yes
- Details: Contact manager
Features
- Exterior features: Contact manager
Construction
Type & style
- Home type: SingleFamily
- Property subtype: SingleFamily
Materials
- Roof: Shake Shingle
Condition
- Year built: 1968
Utilities & green energy
- Utilities for property: Sewage
Community & HOA
Location
- Region: Perkiomenville
Financial & listing details
- Lease term: Contact For Details
Price history
| Date | Event | Price |
|---|---|---|
| 8/8/2025 | Price change | $3,400-8.1%$1/sqft |
Source: Bright MLS #PAMC2148642 | ||
| 8/5/2025 | Price change | $3,700-11.9%$1/sqft |
Source: Bright MLS #PAMC2148642 | ||
| 7/28/2025 | Price change | $4,200-16%$2/sqft |
Source: Bright MLS #PAMC2148642 | ||
| 7/23/2025 | Listed for rent | $5,000$2/sqft |
Source: Bright MLS #PAMC2148642 | ||
![[object Object]](https://photos.zillowstatic.com/fp/a05351209c830a02e3a5c730bef8d42a-p_i.jpg)
