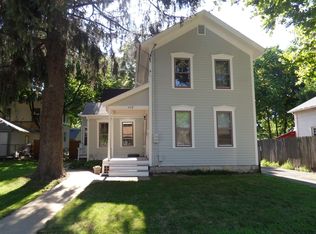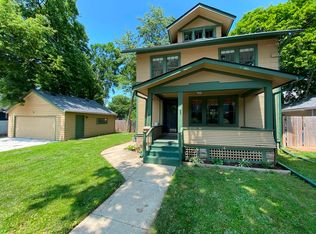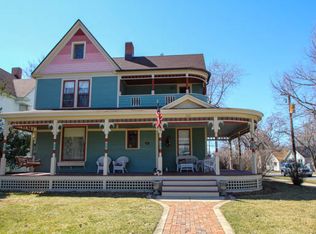Closed
$319,900
402 N View St, Aurora, IL 60506
4beds
1,680sqft
Single Family Residence
Built in 1900
5,401.44 Square Feet Lot
$324,300 Zestimate®
$190/sqft
$2,716 Estimated rent
Home value
$324,300
$295,000 - $357,000
$2,716/mo
Zestimate® history
Loading...
Owner options
Explore your selling options
What's special
Super Spacious 2 Story 4 bedroom on Aurora's West Side!! This home offers tons of Character, 9 Ft Ceilings, Formal Dining, 2 Sun Rooms and a Finished Basement. Kitchen has Ivory Cabinets, Granite Counters and Stainless Steel appliances. Private and cozy Fenced back patio with Stamped concrete. 2 Car Detached Garage. Located on a low maintenance Corner Lot!
Zillow last checked: 8 hours ago
Listing updated: July 08, 2025 at 07:47am
Listing courtesy of:
Darlena Campos 630-918-9962,
HomeSmart Connect LLC
Bought with:
Monica Deanda
PROSALES REALTY
Source: MRED as distributed by MLS GRID,MLS#: 12278305
Facts & features
Interior
Bedrooms & bathrooms
- Bedrooms: 4
- Bathrooms: 2
- Full bathrooms: 2
Primary bedroom
- Features: Flooring (Hardwood)
- Level: Second
- Area: 182 Square Feet
- Dimensions: 13X14
Bedroom 2
- Features: Flooring (Hardwood)
- Level: Second
- Area: 168 Square Feet
- Dimensions: 14X12
Bedroom 3
- Features: Flooring (Hardwood)
- Level: Second
- Area: 110 Square Feet
- Dimensions: 11X10
Bedroom 4
- Features: Flooring (Ceramic Tile)
- Level: Basement
- Area: 110 Square Feet
- Dimensions: 11X10
Dining room
- Features: Flooring (Wood Laminate)
- Level: Main
- Area: 132 Square Feet
- Dimensions: 12X11
Family room
- Features: Flooring (Hardwood)
- Level: Main
- Area: 110 Square Feet
- Dimensions: 10X11
Kitchen
- Features: Flooring (Ceramic Tile)
- Level: Main
- Area: 90 Square Feet
- Dimensions: 10X9
Living room
- Features: Flooring (Hardwood)
- Level: Main
- Area: 270 Square Feet
- Dimensions: 15X18
Sun room
- Features: Flooring (Hardwood)
- Level: Second
- Area: 110 Square Feet
- Dimensions: 11X10
Heating
- Natural Gas, Forced Air
Cooling
- Central Air
Appliances
- Included: Microwave, Dishwasher, Refrigerator, Washer, Dryer, Stainless Steel Appliance(s)
- Laundry: In Unit, Sink
Features
- Historic/Period Mlwk
- Flooring: Hardwood
- Basement: Finished,Full
Interior area
- Total structure area: 2,520
- Total interior livable area: 1,680 sqft
- Finished area below ground: 840
Property
Parking
- Total spaces: 2
- Parking features: Concrete, On Site, Garage Owned, Detached, Garage
- Garage spaces: 2
Accessibility
- Accessibility features: No Disability Access
Features
- Stories: 2
- Patio & porch: Patio
- Fencing: Fenced
Lot
- Size: 5,401 sqft
- Dimensions: 35 X 120
- Features: Corner Lot
Details
- Parcel number: 1521203028
- Special conditions: None
Construction
Type & style
- Home type: SingleFamily
- Architectural style: American 4-Sq.
- Property subtype: Single Family Residence
Materials
- Wood Siding
- Foundation: Concrete Perimeter
- Roof: Asphalt
Condition
- New construction: No
- Year built: 1900
Utilities & green energy
- Sewer: Public Sewer
- Water: Public
Community & neighborhood
Security
- Security features: Carbon Monoxide Detector(s)
Location
- Region: Aurora
Other
Other facts
- Listing terms: Conventional
- Ownership: Fee Simple
Price history
| Date | Event | Price |
|---|---|---|
| 7/7/2025 | Sold | $319,900$190/sqft |
Source: | ||
| 6/2/2025 | Contingent | $319,900$190/sqft |
Source: | ||
| 6/2/2025 | Listing removed | $2,700$2/sqft |
Source: MRED as distributed by MLS GRID #12369605 | ||
| 5/19/2025 | Listed for rent | $2,700$2/sqft |
Source: MRED as distributed by MLS GRID #12369605 | ||
| 5/3/2025 | Listed for sale | $319,900+14.2%$190/sqft |
Source: | ||
Public tax history
| Year | Property taxes | Tax assessment |
|---|---|---|
| 2024 | $4,719 +5.1% | $67,601 +11.9% |
| 2023 | $4,488 +7.5% | $60,401 +13.6% |
| 2022 | $4,175 +5.1% | $53,164 +7.4% |
Find assessor info on the county website
Neighborhood: 60506
Nearby schools
GreatSchools rating
- 4/10Greenman Elementary SchoolGrades: PK-5Distance: 0.4 mi
- 6/10Jefferson Middle SchoolGrades: 6-8Distance: 1 mi
- 4/10West Aurora High SchoolGrades: 9-12Distance: 1 mi
Schools provided by the listing agent
- Elementary: Greenman Elementary School
- Middle: Jefferson Middle School
- High: West Aurora High School
- District: 129
Source: MRED as distributed by MLS GRID. This data may not be complete. We recommend contacting the local school district to confirm school assignments for this home.

Get pre-qualified for a loan
At Zillow Home Loans, we can pre-qualify you in as little as 5 minutes with no impact to your credit score.An equal housing lender. NMLS #10287.
Sell for more on Zillow
Get a free Zillow Showcase℠ listing and you could sell for .
$324,300
2% more+ $6,486
With Zillow Showcase(estimated)
$330,786

