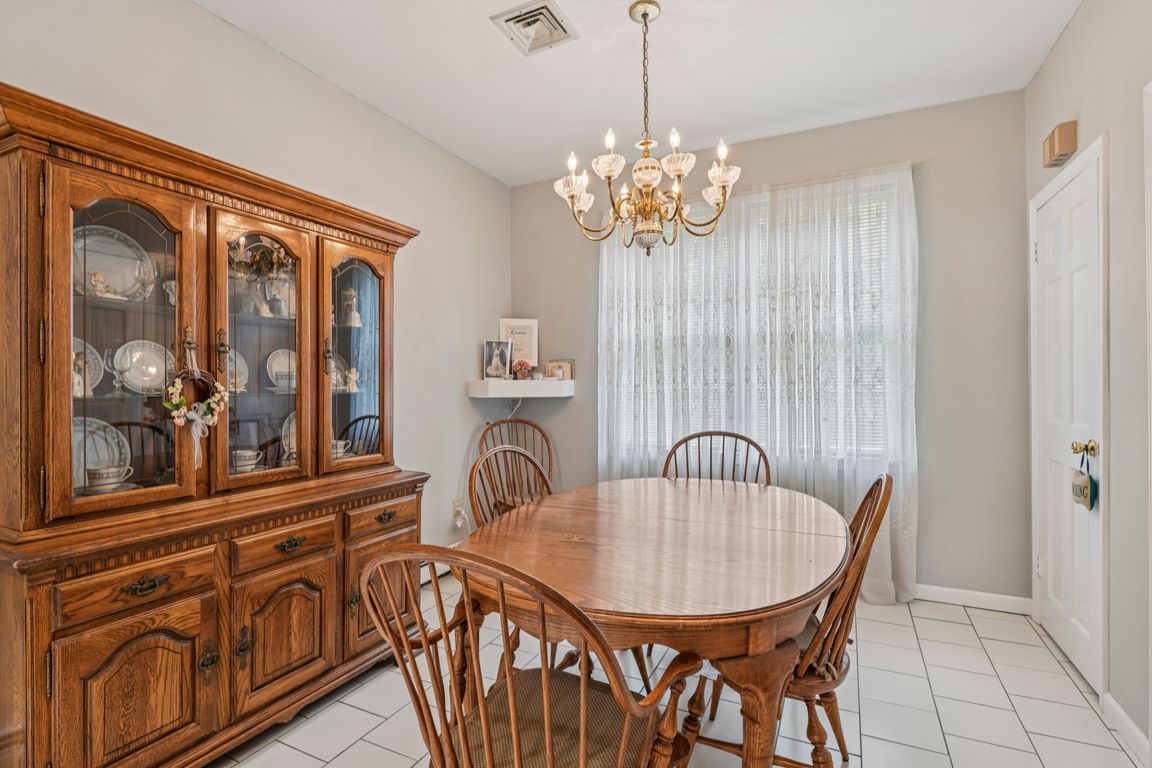
For sale
$1,199,999
4beds
2,698sqft
402 N Village Avenue, Rockville Centre, NY 11570
4beds
2,698sqft
Single family residence, residential
Built in 1918
8,750 sqft
2 Garage spaces
$445 price/sqft
What's special
Extra roomBonus roomLaundry areaDining roomLong drivewayVersatile and spacious layoutUpdated eat-in kitchen
THIS IS A LEGAL TWO-FAMILY HOME This charming, two-family home in Rockville Centre offers a versatile and spacious layout, perfect for extended family or rental income. The first-floor apartment features a large living room, eat-in kitchen, full bath, and laundry area, providing privacy and convenience. Upstairs, the main house boasts three full ...
- 88 days |
- 2,338 |
- 31 |
Source: OneKey® MLS,MLS#: 882944
Travel times
Kitchen
Living Room
Dining Room
Zillow last checked: 7 hours ago
Listing updated: September 12, 2025 at 11:17am
Listing by:
Howard Hanna Coach 516-536-8100,
Nancy E. O Brien 516-536-8100
Source: OneKey® MLS,MLS#: 882944
Facts & features
Interior
Bedrooms & bathrooms
- Bedrooms: 4
- Bathrooms: 4
- Full bathrooms: 4
Bedroom 1
- Description: 1st floor apartment
- Level: First
Bedroom 3
- Level: Second
Bathroom 1
- Description: 1st floor apartment
- Level: First
Bathroom 2
- Description: 1st floor behind the apartment
- Level: First
Bathroom 3
- Description: Hall Bath
- Level: Second
Other
- Description: Behind the 1st floor apartment Leads into the basement. Can be an office or additional bedroom
- Level: First
Other
- Description: Could be a study or bedroom
- Level: Second
Basement
- Description: Utilities, storage and rec room
- Level: Basement
Bonus room
- Description: Bonus 3rd floor space
- Level: Third
Den
- Description: Off the eat-in-kitchen
- Level: Second
Dining room
- Description: Part of the main house
- Level: Second
Kitchen
- Description: 1st floor apartment
- Level: First
Kitchen
- Description: Open concept eat-in-kitchen with breakfast bar
- Level: Second
Laundry
- Description: 1st floor apartment
- Level: First
Laundry
- Description: 2nd hookup for Laundry
- Level: Basement
Laundry
- Description: In Hall Bath
- Level: Second
Living room
- Description: 1st floor apartment
- Level: First
Heating
- Has Heating (Unspecified Type)
Cooling
- Central Air
Appliances
- Included: Dishwasher, Dryer, Gas Cooktop, Refrigerator, Washer
- Laundry: In Bathroom, In Hall
Features
- Breakfast Bar, Crown Molding, Eat-in Kitchen, Formal Dining, Granite Counters, Open Kitchen
- Flooring: Hardwood
- Basement: Full
- Attic: Partial
- Has fireplace: No
Interior area
- Total structure area: 2,698
- Total interior livable area: 2,698 sqft
Video & virtual tour
Property
Parking
- Total spaces: 2
- Parking features: Garage
- Garage spaces: 2
Features
- Levels: Three Or More
- Patio & porch: Deck, Porch
- Fencing: Back Yard
Lot
- Size: 8,750 Square Feet
- Dimensions: 50 x 175
Details
- Parcel number: 2029350480002480
- Special conditions: None
Construction
Type & style
- Home type: SingleFamily
- Architectural style: Colonial
- Property subtype: Single Family Residence, Residential
Materials
- Fiberglass Siding
Condition
- Year built: 1918
Utilities & green energy
- Sewer: Public Sewer
- Water: Public
- Utilities for property: Trash Collection Public
Community & HOA
HOA
- Has HOA: No
Location
- Region: Rockville Centre
Financial & listing details
- Price per square foot: $445/sqft
- Tax assessed value: $734
- Annual tax amount: $22,459
- Date on market: 7/8/2025
- Listing agreement: Exclusive Right To Sell
- Exclusions: Chandelier and outdoor light in backyard