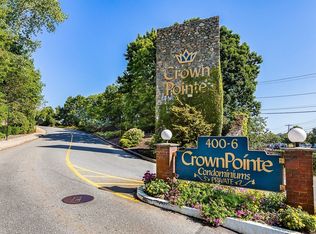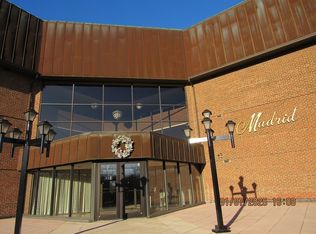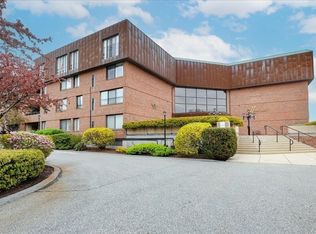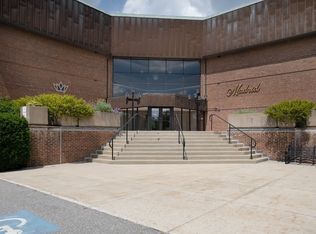Sold for $400,000
$400,000
402 Paradise Rd #4M, Swampscott, MA 01907
1beds
944sqft
Condominium
Built in 1975
-- sqft lot
$400,500 Zestimate®
$424/sqft
$2,238 Estimated rent
Home value
$400,500
$364,000 - $437,000
$2,238/mo
Zestimate® history
Loading...
Owner options
Explore your selling options
What's special
Enjoy sweeping panoramic views from this sun-filled penthouse at the highly desirable Crown Pointe complex in Vinnin Square! Unit offers a spacious entry w/double closets, an oversized living room w/floor to ceiling windows, a generous eat-in kitchen, & an extra large en-suite bedroom offering more spectacular views,generous closet space & a full bath w/a new walk-in shower, plus a 1/2 bath with in-unit laundry. Enjoy resort-style living w/exceptional amenities, including indoor & outdoor pools, tennis & pickleball courts, a fitness center w/showers & sauna, a game room w/billiards & ping pong, sitting room & a clubhouse w/a dance floor, patio, kitchen & bar! Your monthly fee covers heat, hot water, electricity & all amenities, along w/on-site maintenance for peace of mind. Located just steps from the elevator & refuse area, this home also provides effortless access to shopping, dining, public transportation & more. A rare opportunity to combine comfort, convenience, and luxury living!
Zillow last checked: 8 hours ago
Listing updated: October 15, 2025 at 04:17pm
Listed by:
Maria Salzillo 508-527-6910,
J. Barrett & Company 978-922-3683
Bought with:
Ginny Burke
William Raveis R.E. & Home Services
Source: MLS PIN,MLS#: 73429697
Facts & features
Interior
Bedrooms & bathrooms
- Bedrooms: 1
- Bathrooms: 2
- Full bathrooms: 1
- 1/2 bathrooms: 1
- Main level bathrooms: 2
- Main level bedrooms: 1
Primary bedroom
- Features: Bathroom - Full, Closet, Flooring - Wall to Wall Carpet, Handicap Accessible, Slider
- Level: Main,First
- Area: 228
- Dimensions: 19 x 12
Primary bathroom
- Features: Yes
Bathroom 1
- Features: Bathroom - Half, Handicap Accessible, Dryer Hookup - Electric, Washer Hookup
- Level: Main,First
- Area: 32
- Dimensions: 8 x 4
Bathroom 2
- Features: Bathroom - Full, Bathroom - With Shower Stall, Handicap Accessible
- Level: Main,First
Dining room
- Features: Flooring - Wall to Wall Carpet, Window(s) - Picture
- Level: First
Kitchen
- Features: Flooring - Vinyl, Dining Area
- Level: Main,First
- Area: 154
- Dimensions: 14 x 11
Living room
- Features: Flooring - Wall to Wall Carpet, Open Floorplan, Slider
- Level: First
- Area: 406
- Dimensions: 29 x 14
Heating
- Forced Air
Cooling
- Central Air
Appliances
- Included: Range, Dishwasher, Disposal, Refrigerator, Washer, Dryer
- Laundry: In Unit, Electric Dryer Hookup, Washer Hookup
Features
- Flooring: Tile, Vinyl, Carpet
- Doors: Insulated Doors
- Windows: Insulated Windows
- Basement: None
- Has fireplace: No
- Common walls with other units/homes: No One Above
Interior area
- Total structure area: 944
- Total interior livable area: 944 sqft
- Finished area above ground: 944
Property
Parking
- Total spaces: 1
- Parking features: Attached, Under, Storage, Garage Faces Side, Off Street, Common, Driveway, Paved
- Has attached garage: Yes
- Uncovered spaces: 1
Accessibility
- Accessibility features: Accessible Entrance
Features
- Pool features: Association, In Ground, Indoor, Heated
- Waterfront features: Ocean, 1 to 2 Mile To Beach, Beach Ownership(Public)
Details
- Parcel number: 2170192
- Zoning: B3
Construction
Type & style
- Home type: Condo
- Property subtype: Condominium
- Attached to another structure: Yes
Materials
- Brick
- Roof: Rubber
Condition
- Year built: 1975
Utilities & green energy
- Electric: Circuit Breakers
- Sewer: Public Sewer
- Water: Public
- Utilities for property: for Electric Range, for Electric Dryer, Washer Hookup
Community & neighborhood
Security
- Security features: Intercom, Security Guard
Community
- Community features: Public Transportation, Shopping, Pool, Tennis Court(s), Park, Walk/Jog Trails, Golf, Medical Facility, Conservation Area, Highway Access, House of Worship, Marina, Private School, Public School, University
Location
- Region: Swampscott
HOA & financial
HOA
- HOA fee: $632 monthly
- Amenities included: Hot Water, Pool, Elevator(s), Tennis Court(s), Recreation Facilities, Paddle Tennis, Fitness Center, Sauna/Steam, Clubroom, Storage, Clubhouse
- Services included: Heat, Electricity, Water, Sewer, Insurance, Security, Maintenance Structure, Road Maintenance, Maintenance Grounds, Snow Removal, Trash, Air Conditioning, Reserve Funds
Price history
| Date | Event | Price |
|---|---|---|
| 10/15/2025 | Sold | $400,000+5.3%$424/sqft |
Source: MLS PIN #73429697 Report a problem | ||
| 9/19/2025 | Contingent | $379,900$402/sqft |
Source: MLS PIN #73429697 Report a problem | ||
| 9/11/2025 | Listed for sale | $379,900+13.4%$402/sqft |
Source: MLS PIN #73429697 Report a problem | ||
| 10/17/2022 | Sold | $335,000-1.5%$355/sqft |
Source: MLS PIN #73027408 Report a problem | ||
| 8/19/2022 | Listed for sale | $340,000+290.8%$360/sqft |
Source: MLS PIN #73027408 Report a problem | ||
Public tax history
| Year | Property taxes | Tax assessment |
|---|---|---|
| 2025 | $3,518 +2.4% | $306,700 +2.6% |
| 2024 | $3,434 +3.3% | $298,900 +5.5% |
| 2023 | $3,325 | $283,200 |
Find assessor info on the county website
Neighborhood: 01907
Nearby schools
GreatSchools rating
- 7/10Swampscott Middle SchoolGrades: PK,5-8Distance: 0.5 mi
- 8/10Swampscott High SchoolGrades: 9-12Distance: 0.7 mi
- 3/10Clarke Elementary SchoolGrades: K-4Distance: 0.7 mi
Get a cash offer in 3 minutes
Find out how much your home could sell for in as little as 3 minutes with a no-obligation cash offer.
Estimated market value$400,500
Get a cash offer in 3 minutes
Find out how much your home could sell for in as little as 3 minutes with a no-obligation cash offer.
Estimated market value
$400,500



