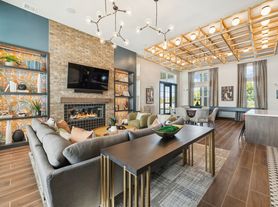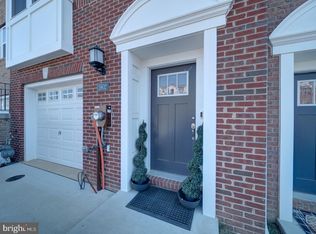With 4 bedrooms, 2 baths, and a bright sunroom, this La Plata home combines generous living space with a fenced backyard retreat and central A/C for year-round comfort. A spacious living room welcomes you with warm hardwood floors and plenty of natural light, making it a great spot to relax or gather with friends. Just beyond, a sunroom adds extra charm and flexibility for reading, plants, or a quiet workspace.
The kitchen stands out with its generous counter space, stainless steel appliances, and bright cabinetry accented by a modern backsplash. A skylight overhead keeps the space feeling open and fresh, while the adjacent dining area is ideal for everyday meals or special occasions. Laundry is handled conveniently with a dedicated room that includes washer and dryer.
Four bedrooms provide versatility, whether you need private retreats, guest accommodations, or a home office. Two full baths serve the household comfortably, while central A/C keeps the entire home cool year-round. Out back, a fenced yard and patio create a private outdoor area ready for cookouts, lounging, or play under mature shade trees.
This La Plata address places you close to grocery options like Safeway and Giant, along with local dining favorites, community parks, and schools. Convenient access to Route 301 makes commuting into the DC metro area smooth and practical.
*Our homes come as-is with all essentials in working order. Want upgrades? Request it through the Belong app, and our trusted pros will take care of the rest!
House for rent
$2,850/mo
402 Prospect St, La Plata, MD 20646
4beds
1,557sqft
Price may not include required fees and charges.
Single family residence
Available now
No pets
Central air
In unit laundry
-- Parking
Natural gas, forced air
What's special
Private outdoor areaFenced backyard retreatModern backsplashWarm hardwood floorsStainless steel appliancesMature shade treesGenerous counter space
- 3 days
- on Zillow |
- -- |
- -- |
Travel times
Looking to buy when your lease ends?
Consider a first-time homebuyer savings account designed to grow your down payment with up to a 6% match & 3.83% APY.
Open house
Facts & features
Interior
Bedrooms & bathrooms
- Bedrooms: 4
- Bathrooms: 2
- Full bathrooms: 2
Heating
- Natural Gas, Forced Air
Cooling
- Central Air
Appliances
- Included: Dryer, Microwave, Range Oven, Refrigerator, Washer
- Laundry: In Unit
Interior area
- Total interior livable area: 1,557 sqft
Video & virtual tour
Property
Parking
- Details: Contact manager
Features
- Exterior features: , Heating system: ForcedAir, Heating: Gas
Details
- Parcel number: 01005863
Construction
Type & style
- Home type: SingleFamily
- Property subtype: Single Family Residence
Community & HOA
Location
- Region: La Plata
Financial & listing details
- Lease term: 1 Year
Price history
| Date | Event | Price |
|---|---|---|
| 10/1/2025 | Listed for rent | $2,850$2/sqft |
Source: Zillow Rentals | ||
| 8/20/2025 | Listing removed | $350,000$225/sqft |
Source: | ||
| 7/19/2025 | Listed for sale | $350,000-2.8%$225/sqft |
Source: | ||
| 7/19/2025 | Listing removed | $360,000$231/sqft |
Source: | ||
| 7/2/2025 | Price change | $360,000-2.7%$231/sqft |
Source: | ||

