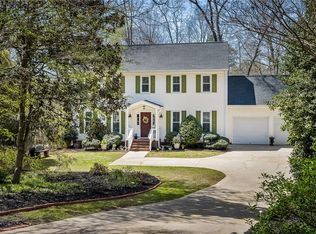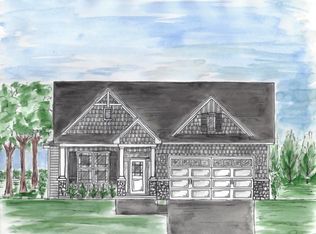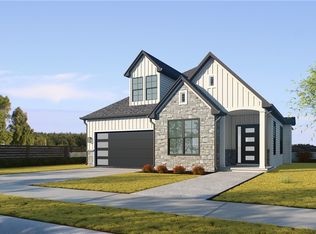Sold for $820,000
$820,000
402 Ridgecrest Dr, Clemson, SC 29631
5beds
5,090sqft
Single Family Residence
Built in ----
1.79 Acres Lot
$1,062,300 Zestimate®
$161/sqft
$3,983 Estimated rent
Home value
$1,062,300
$956,000 - $1.20M
$3,983/mo
Zestimate® history
Loading...
Owner options
Explore your selling options
What's special
Welcome to Bentbrook Farms, Clemson's enchanting and secluded neighborhood adjacent to our S.C. Botanical Gardens. You can walk to the gardens and campus, the Walker Golf course, Madrin Center and Sole On The Green Restaurant, hear the roars from Clemson's Death Valley, slip easily into Lake Hartwell - live all things Clemson, or scoot quickly to Pendleton for a bite to eat. Elevate your living to this stately three story, five bedroom spacious brick home beautifully set up for hosting and entertaining, inside and out. You'll be the go-to for all family and friend gatherings - just in time to enjoy some Clemson football and the upcoming holiday season. Inside, the quality craftsmanship is immediately evident with a centerpiece staircase crafted from beautiful wood from the President's home at Erskine College, oak hardwood floors, crown molding, chair rails and fine finishes throughout. The flow of the home carries you easily around the large central great room nicely appointed with a cozy gas fireplace, built-in shelves and two inviting pass throughs directly into the sun room that runs attractively and playfully much of the length of the home. The kitchen has plenty of storage and is connected to the mudroom and laundry room that includes a laundry sink, toilet and even more storage - plenty to embellish the best meals to be served in the lovely formal dining room or the convenient breakfast room. Additionally on the main level is a versatile sitting room, office or library with a second gas fireplace, a guest suite and the master suite. A 650+ square foot master suite fit for Clemson royalty offers a bedroom large enough for an extra seating area, three closets, retreat style bath with the large jetted garden tub, separate walk-in shower, double vanities with loads of storage, complete with walk-in closet. Upstairs there are two attractive bedrooms with a bonus office/sitting room in between as well as a smartly designed jack and jill bath. From this floor there are three humongous well insulated, floored, stand up attic spaces. The basement offers still more options featuring a large bedroom suite with kitchenette and wood burning fireplace, two work shop areas, two car garage and entrance to the back yard - a hobbyest's dream space, complete in-law suite, kid/man/anybody cave or whatever your vision is. From the basement or main floor deck you can access the expansive 1.79 acre property including the desirable additional green house - plumbed, heated and lighted, terraced gardens, fruit trees and beautiful perennial landscaping. The tranquil setting surrounds the home while a circular drive enhances the front access, and an extra driveway and paved parking runs to the garage. Most truly a sought after gem in Clemson, awaiting it's next passionate Clemson soul. OPEN HOUSE this Sunday, September 23 from 11am to 2pm.
Zillow last checked: 8 hours ago
Listing updated: October 09, 2024 at 06:50am
Listed by:
Jacqueline Aurich 864-650-7705,
Monaghan Co Real Estate
Bought with:
Leslie Doss, 123483
Carolina Foothills Real Estate
Source: WUMLS,MLS#: 20265882 Originating MLS: Western Upstate Association of Realtors
Originating MLS: Western Upstate Association of Realtors
Facts & features
Interior
Bedrooms & bathrooms
- Bedrooms: 5
- Bathrooms: 5
- Full bathrooms: 4
- 1/2 bathrooms: 1
- Main level bathrooms: 2
- Main level bedrooms: 2
Primary bedroom
- Level: Main
- Dimensions: 20'6" x 15'0"
Bedroom 2
- Level: Main
- Dimensions: 14'8" x 12'1"
Bedroom 3
- Level: Upper
- Dimensions: 10'8" x 17'6"
Bedroom 4
- Level: Upper
- Dimensions: 12'8" x 17'4"
Bedroom 5
- Level: Lower
- Dimensions: 19'7" x 17'9"
Primary bathroom
- Level: Main
- Dimensions: 13'4" x 17'1"
Bonus room
- Level: Upper
- Dimensions: 11'2" x 13'3"
Breakfast room nook
- Level: Main
- Dimensions: 10'7" x 14'8"
Den
- Level: Main
- Dimensions: 11'2" x 12'10"
Dining room
- Level: Main
- Dimensions: 16'9" x 12'10"
Kitchen
- Level: Main
- Dimensions: 10'2" x 14'8"
Laundry
- Level: Main
- Dimensions: 8'3" x 14'4"
Living room
- Level: Main
- Dimensions: 18'0" x 19'1"
Sunroom
- Level: Main
- Dimensions: 42'10" x 16'8"
Workshop
- Level: Lower
- Dimensions: 38'10" x 14'0"
Heating
- Central, Electric, Heat Pump
Cooling
- Central Air, Electric, Heat Pump, Attic Fan
Appliances
- Included: Dishwasher, Electric Oven, Electric Range, Electric Water Heater, Disposal, Microwave, Refrigerator, Smooth Cooktop
- Laundry: Washer Hookup, Electric Dryer Hookup, Sink
Features
- Bookcases, Built-in Features, Ceiling Fan(s), Central Vacuum, Dual Sinks, Fireplace, Garden Tub/Roman Tub, Handicap Access, High Ceilings, Jack and Jill Bath, Jetted Tub, Main Level Primary, Smooth Ceilings, Solid Surface Counters, Suspended Ceiling(s), Separate Shower, Walk-In Closet(s), Walk-In Shower, Window Treatments, Breakfast Area, Separate/Formal Living Room
- Flooring: Ceramic Tile, Hardwood, Laminate
- Windows: Blinds
- Basement: Daylight,Finished,Garage Access,Heated,Interior Entry,Unfinished,Walk-Out Access
- Has fireplace: Yes
- Fireplace features: Gas Log, Multiple
Interior area
- Total structure area: 5,200
- Total interior livable area: 5,090 sqft
- Finished area above ground: 3,829
- Finished area below ground: 1,261
Property
Parking
- Total spaces: 2
- Parking features: Attached, Garage, Basement, Circular Driveway, Driveway, Garage Door Opener, Other
- Attached garage spaces: 2
Accessibility
- Accessibility features: Low Threshold Shower
Features
- Levels: Three Or More
- Stories: 3
- Patio & porch: Deck, Front Porch, Porch
- Exterior features: Deck, Handicap Accessible, Paved Driveway, Porch
Lot
- Size: 1.79 Acres
- Features: Corner Lot, City Lot, Subdivision, Sloped, Trees, Wooded
Details
- Additional structures: Greenhouse
- Parcel number: 405313147890
Construction
Type & style
- Home type: SingleFamily
- Architectural style: Traditional
- Property subtype: Single Family Residence
Materials
- Brick
- Foundation: Basement
- Roof: Architectural,Shingle
Utilities & green energy
- Sewer: Septic Tank
- Water: Public
- Utilities for property: Cable Available, Electricity Available, Septic Available, Water Available, Underground Utilities
Community & neighborhood
Security
- Security features: Security System Owned
Location
- Region: Clemson
- Subdivision: Bentbrook Farms
HOA & financial
HOA
- Has HOA: Yes
- HOA fee: $125 annually
- Services included: Street Lights
Other
Other facts
- Listing agreement: Exclusive Right To Sell
Price history
| Date | Event | Price |
|---|---|---|
| 11/30/2023 | Sold | $820,000-3.4%$161/sqft |
Source: | ||
| 11/10/2023 | Pending sale | $849,000$167/sqft |
Source: | ||
| 10/14/2023 | Contingent | $849,000$167/sqft |
Source: | ||
| 10/4/2023 | Price change | $849,000-3%$167/sqft |
Source: | ||
| 9/20/2023 | Listed for sale | $874,900$172/sqft |
Source: | ||
Public tax history
| Year | Property taxes | Tax assessment |
|---|---|---|
| 2024 | $10,890 +61.7% | $32,800 +60.7% |
| 2023 | $6,735 +1.9% | $20,410 |
| 2022 | $6,607 | $20,410 |
Find assessor info on the county website
Neighborhood: 29631
Nearby schools
GreatSchools rating
- 10/10Clemson Elementary SchoolGrades: PK-5Distance: 2.3 mi
- 7/10R. C. Edwards Middle SchoolGrades: 6-8Distance: 3.4 mi
- 9/10D. W. Daniel High SchoolGrades: 9-12Distance: 3.9 mi
Schools provided by the listing agent
- Elementary: Clemson Elem
- Middle: R.C. Edwards Middle
- High: D.W. Daniel High
Source: WUMLS. This data may not be complete. We recommend contacting the local school district to confirm school assignments for this home.
Get a cash offer in 3 minutes
Find out how much your home could sell for in as little as 3 minutes with a no-obligation cash offer.
Estimated market value$1,062,300
Get a cash offer in 3 minutes
Find out how much your home could sell for in as little as 3 minutes with a no-obligation cash offer.
Estimated market value
$1,062,300


