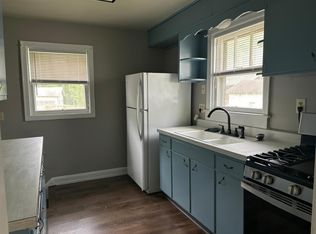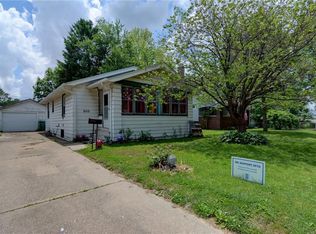Sold for $69,900
$69,900
402 S 20th St, Decatur, IL 62521
3beds
1,061sqft
Single Family Residence
Built in 1925
7,840.8 Square Feet Lot
$80,300 Zestimate®
$66/sqft
$1,085 Estimated rent
Home value
$80,300
$71,000 - $90,000
$1,085/mo
Zestimate® history
Loading...
Owner options
Explore your selling options
What's special
Move-in ready 3 bedroom home located on a corner lot with a 2.5 car garage and fenced yard. As you walk in the front door, you enter a heated & cooled enclosed front porch. From the porch, you enter the living room which leads to the eat-in kitchen and main floor bedroom with cedar lined closets. Upstairs you'll find two large bedrooms and an updated bath. This home boasts a ton of character with refinished hardwood floors throughout and arched doorways. New vinyl plank flooring in the enclosed porch, kitchen and bathroom. Newer windows throughout most of the home. *square footage and room sizes are estimated and will updated when professionally measured*
Zillow last checked: 8 hours ago
Listing updated: September 01, 2023 at 07:19am
Listed by:
Melissa Keays 217-875-8081,
Glenda Williamson Realty
Bought with:
Melissa Keays, 475168228
Glenda Williamson Realty
Source: CIBR,MLS#: 6228251 Originating MLS: Central Illinois Board Of REALTORS
Originating MLS: Central Illinois Board Of REALTORS
Facts & features
Interior
Bedrooms & bathrooms
- Bedrooms: 3
- Bathrooms: 1
- Full bathrooms: 1
Bedroom
- Description: Flooring: Hardwood
- Level: Main
Bedroom
- Description: Flooring: Hardwood
- Level: Upper
Bedroom
- Description: Flooring: Hardwood
- Level: Upper
Dining room
- Description: Flooring: Vinyl
- Level: Main
Other
- Description: Flooring: Vinyl
- Level: Upper
Kitchen
- Description: Flooring: Vinyl
- Level: Main
Living room
- Description: Flooring: Hardwood
- Level: Main
Porch
- Description: Flooring: Vinyl
- Level: Main
- Dimensions: 10 x 10
Heating
- Forced Air, Gas
Cooling
- Central Air
Appliances
- Included: Gas Water Heater, Oven, Range, Refrigerator
Features
- Main Level Primary
- Windows: Replacement Windows
- Basement: Unfinished,Full
- Has fireplace: No
Interior area
- Total structure area: 1,061
- Total interior livable area: 1,061 sqft
- Finished area above ground: 1,061
- Finished area below ground: 0
Property
Parking
- Total spaces: 2
- Parking features: Detached, Garage
- Garage spaces: 2
Features
- Levels: Two
- Stories: 2
- Patio & porch: Patio
- Exterior features: Fence
- Fencing: Yard Fenced
Lot
- Size: 7,840 sqft
Details
- Parcel number: 041213331001
- Zoning: RES
- Special conditions: None
Construction
Type & style
- Home type: SingleFamily
- Architectural style: Other
- Property subtype: Single Family Residence
Materials
- Vinyl Siding
- Foundation: Basement
- Roof: Asphalt,Shingle
Condition
- Year built: 1925
Utilities & green energy
- Sewer: Public Sewer
- Water: Public
Community & neighborhood
Location
- Region: Decatur
- Subdivision: Terrace Gardens Add
Other
Other facts
- Road surface type: Concrete
Price history
| Date | Event | Price |
|---|---|---|
| 8/30/2023 | Sold | $69,900$66/sqft |
Source: | ||
| 8/10/2023 | Pending sale | $69,900$66/sqft |
Source: | ||
| 7/20/2023 | Contingent | $69,900$66/sqft |
Source: | ||
| 7/17/2023 | Listed for sale | $69,900+203.9%$66/sqft |
Source: | ||
| 2/22/2023 | Sold | $23,000$22/sqft |
Source: Public Record Report a problem | ||
Public tax history
| Year | Property taxes | Tax assessment |
|---|---|---|
| 2024 | $824 +176.5% | $14,507 +3.7% |
| 2023 | $298 | $13,993 +9.8% |
| 2022 | -- | $12,742 +7.1% |
Find assessor info on the county website
Neighborhood: 62521
Nearby schools
GreatSchools rating
- 1/10Muffley Elementary SchoolGrades: K-6Distance: 1.5 mi
- 1/10Stephen Decatur Middle SchoolGrades: 7-8Distance: 3.3 mi
- 2/10Eisenhower High SchoolGrades: 9-12Distance: 0.8 mi
Schools provided by the listing agent
- District: Decatur Dist 61
Source: CIBR. This data may not be complete. We recommend contacting the local school district to confirm school assignments for this home.
Get pre-qualified for a loan
At Zillow Home Loans, we can pre-qualify you in as little as 5 minutes with no impact to your credit score.An equal housing lender. NMLS #10287.

