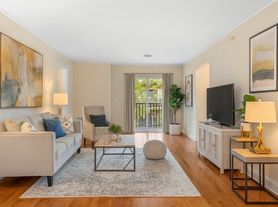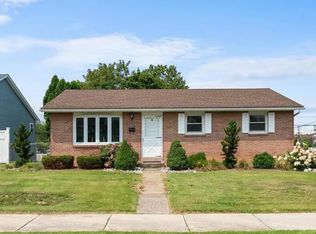For Rent 402 S Bradford Street, Allentown
Spacious 4-bedroom, 2 full bathroom end-of-row home featuring a renovated kitchen and bathroom, freshly painted interiors, and beautiful hardwood floors. A large family room provides comfort and style, and the home also includes a storage garage for added convenience. Located in a prime area close to shops, dining, and local amenities
Rent $2,200 per month
Security Deposit: One month rent
Lease Term: 12 months minimum
No smoking permitted
Small pets allowed
Tenant responsible for all utilities and routine upkeep
Contact us today to schedule a showing!
Townhouse for rent
Accepts Zillow applications
$2,200/mo
402 S Bradford St, Allentown, PA 18109
4beds
1,168sqft
Price may not include required fees and charges.
Townhouse
Available now
Cats, small dogs OK
-- A/C
In unit laundry
-- Parking
Baseboard
What's special
Storage garageRenovated kitchenLarge family roomFreshly painted interiorsBeautiful hardwood floors
- 5 days |
- -- |
- -- |
Travel times
Facts & features
Interior
Bedrooms & bathrooms
- Bedrooms: 4
- Bathrooms: 2
- Full bathrooms: 2
Heating
- Baseboard
Appliances
- Included: Dryer, Freezer, Oven, Refrigerator, Washer
- Laundry: In Unit
Features
- Flooring: Hardwood
Interior area
- Total interior livable area: 1,168 sqft
Property
Parking
- Details: Contact manager
Features
- Exterior features: Backyard, Backyard Storage Shed, Bicycle storage, Heating system: Baseboard, Lawn, No Utilities included in rent
Details
- Parcel number: 6407716204301
Construction
Type & style
- Home type: Townhouse
- Property subtype: Townhouse
Building
Management
- Pets allowed: Yes
Community & HOA
Location
- Region: Allentown
Financial & listing details
- Lease term: 1 Year
Price history
| Date | Event | Price |
|---|---|---|
| 10/28/2025 | Price change | $2,200-8.3%$2/sqft |
Source: Zillow Rentals | ||
| 10/26/2025 | Listed for rent | $2,400+4.3%$2/sqft |
Source: Zillow Rentals | ||
| 9/24/2025 | Listing removed | $2,300$2/sqft |
Source: Zillow Rentals | ||
| 9/19/2025 | Price change | $2,300-8%$2/sqft |
Source: Zillow Rentals | ||
| 9/10/2025 | Listed for rent | $2,500$2/sqft |
Source: Zillow Rentals | ||

