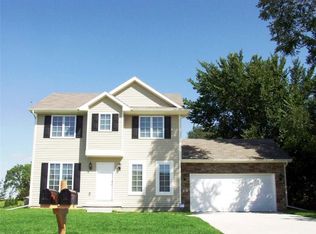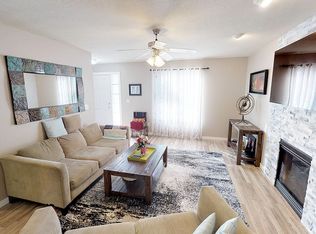Sold for $380,000 on 10/14/25
$380,000
402 SW 48th St, Ankeny, IA 50023
4beds
1,420sqft
Single Family Residence
Built in 2005
8,755.56 Square Feet Lot
$378,700 Zestimate®
$268/sqft
$2,315 Estimated rent
Home value
$378,700
$360,000 - $398,000
$2,315/mo
Zestimate® history
Loading...
Owner options
Explore your selling options
What's special
This beautifully updated ranch in southwest Ankeny combines thoughtful design, stylish upgrades, and outstanding livability. With over 2,400 square feet of finished space, more than $50,000 in improvements, a private fenced backyard, and a home warranty included, this move-in ready home offers high-end finishes throughout. The remodeled kitchen features quartz countertops, a tile backsplash, updated cabinetry, and LG stainless steel appliances, including a double oven. The main level offers three spacious bedrooms, two full bathrooms, crown molding, custom window treatments, fresh paint, updated lighting, modern fixtures, and convenient main-floor laundry with premium Electrolux washer and dryer.
The fully finished lower level adds over 1,000 square feet of additional living space, including a large rec room, a fourth bedroom with custom egress windows, a flex room perfect for a home office or gym, and a brand-new custom full bathroom (2024) with marble flooring and an extra-long six-foot spa tub. The lower level also features an EZ Breathe home ventilation system for enhanced indoor air quality.
Outside, enjoy a private, fully fenced backyard with a freshly stained deck and fence—perfect for entertaining or relaxing. Located close to parks, schools, and The District, this home offers the ideal blend of quality, comfort, and convenience.
Zillow last checked: 8 hours ago
Listing updated: October 28, 2025 at 06:04am
Listed by:
Laurry Wailes (515)708-3465,
The American Real Estate Co.,
Lamin, Anthony 515-508-0121,
The American Real Estate Co.
Bought with:
Ashley Rebik
LPT Realty, LLC
Source: DMMLS,MLS#: 720321 Originating MLS: Des Moines Area Association of REALTORS
Originating MLS: Des Moines Area Association of REALTORS
Facts & features
Interior
Bedrooms & bathrooms
- Bedrooms: 4
- Bathrooms: 3
- Full bathrooms: 3
- Main level bedrooms: 3
Heating
- Forced Air, Gas, Natural Gas
Cooling
- Central Air
Appliances
- Included: Dryer, Dishwasher, Microwave, Refrigerator, Wine Cooler, Washer
- Laundry: Main Level
Features
- Dining Area, Window Treatments
- Flooring: Carpet, Tile
- Basement: Egress Windows,Finished
Interior area
- Total structure area: 1,420
- Total interior livable area: 1,420 sqft
- Finished area below ground: 1,008
Property
Parking
- Total spaces: 2
- Parking features: Attached, Garage, Two Car Garage
- Attached garage spaces: 2
Features
- Levels: One
- Stories: 1
- Patio & porch: Deck
- Exterior features: Deck, Fully Fenced
- Fencing: Wood,Full
Lot
- Size: 8,755 sqft
- Dimensions: 70 x 125
- Features: Rectangular Lot
Details
- Parcel number: 18103080008000
- Zoning: R-3
Construction
Type & style
- Home type: SingleFamily
- Architectural style: Ranch
- Property subtype: Single Family Residence
Materials
- Vinyl Siding
- Foundation: Poured
- Roof: Asphalt,Shingle
Condition
- Year built: 2005
Details
- Warranty included: Yes
Utilities & green energy
- Sewer: Public Sewer
- Water: Public
Community & neighborhood
Location
- Region: Ankeny
Other
Other facts
- Listing terms: Cash,Conventional,FHA,VA Loan
- Road surface type: Asphalt
Price history
| Date | Event | Price |
|---|---|---|
| 10/14/2025 | Sold | $380,000$268/sqft |
Source: | ||
| 9/12/2025 | Pending sale | $380,000$268/sqft |
Source: | ||
| 8/7/2025 | Price change | $380,000-1.3%$268/sqft |
Source: | ||
| 7/9/2025 | Price change | $385,000-1.3%$271/sqft |
Source: | ||
| 6/16/2025 | Listed for sale | $389,999+20%$275/sqft |
Source: | ||
Public tax history
| Year | Property taxes | Tax assessment |
|---|---|---|
| 2024 | $5,606 +5.5% | $339,300 |
| 2023 | $5,314 +1.1% | $339,300 +27.9% |
| 2022 | $5,256 -1.3% | $265,200 |
Find assessor info on the county website
Neighborhood: 50023
Nearby schools
GreatSchools rating
- 5/10Heritage ElementaryGrades: K-5Distance: 1.4 mi
- 7/10Southview Middle SchoolGrades: 8-9Distance: 2.1 mi
- 7/10Ankeny High SchoolGrades: 10-12Distance: 2.1 mi
Schools provided by the listing agent
- District: Ankeny
Source: DMMLS. This data may not be complete. We recommend contacting the local school district to confirm school assignments for this home.

Get pre-qualified for a loan
At Zillow Home Loans, we can pre-qualify you in as little as 5 minutes with no impact to your credit score.An equal housing lender. NMLS #10287.
Sell for more on Zillow
Get a free Zillow Showcase℠ listing and you could sell for .
$378,700
2% more+ $7,574
With Zillow Showcase(estimated)
$386,274
