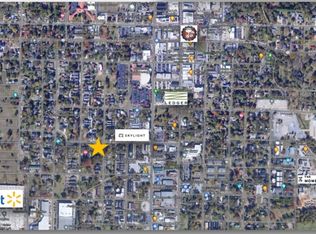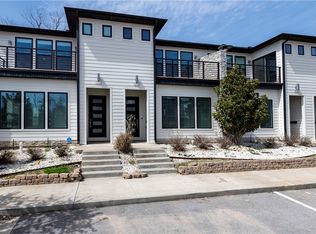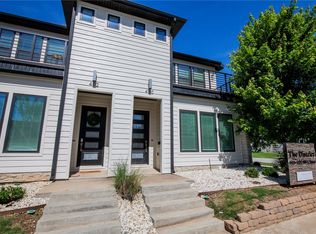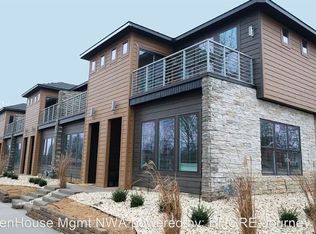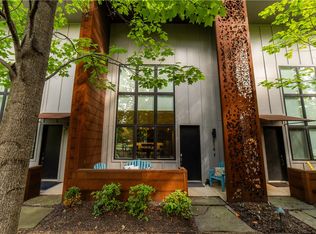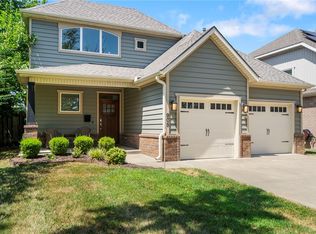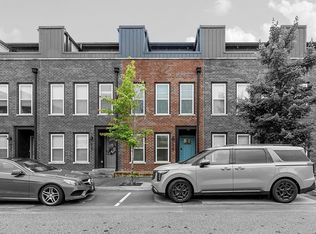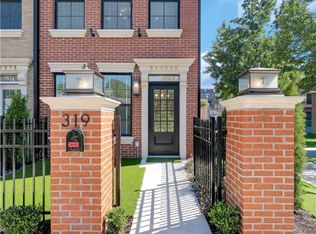Located in The District, just steps from downtown Bentonville, this two-story townhome combines modern design with a sought-after address. The open plan features high ceilings, curated lighting, and a chef’s kitchen with Thermador gas range, large pantry, and mudroom. The goregeos primary suite offers a walk-in closet, office nook, and private balcony with city views, and brand new color drenched walls, oozing luxury. Upstairs also includes two additional bedrooms, full bath, and laundry with washer and dryer. A two-car garage with storage completes the home. One of only six residences in this enclave, it offers exceptional convenience to dining, entertainment, and the downtown trail system. Brand new luxury flooring was recently installed throughout as well as upgraded paint throughout. All of the fabulous museum inspired light fixtures, paintings and furnishing convey! This is by far the best value you will find in this amazing little city. Come call it home today!
For sale
Price cut: $40K (10/30)
$949,000
402 SW C St, Bentonville, AR 72712
3beds
1,871sqft
Est.:
Townhouse
Built in 2019
2,178 Square Feet Lot
$930,800 Zestimate®
$507/sqft
$-- HOA
What's special
Office nookLuxury flooringBrand new luxury flooringWalk-in closetHigh ceilingsLarge pantryThermador gas range
- 73 days |
- 231 |
- 7 |
Zillow last checked: 8 hours ago
Listing updated: November 16, 2025 at 02:00pm
Listed by:
House Inc Team 479-403-1206,
The Agency Northwest Arkansas 479-403-1206
Source: ArkansasOne MLS,MLS#: 1323440 Originating MLS: Northwest Arkansas Board of REALTORS MLS
Originating MLS: Northwest Arkansas Board of REALTORS MLS
Tour with a local agent
Facts & features
Interior
Bedrooms & bathrooms
- Bedrooms: 3
- Bathrooms: 3
- Full bathrooms: 2
- 1/2 bathrooms: 1
Primary bedroom
- Level: Second
- Dimensions: 19x16
Bedroom
- Level: Second
- Dimensions: 10x9.5
Bedroom
- Level: Second
- Dimensions: 10x9.5
Bathroom
- Level: Second
Dining room
- Level: Main
- Dimensions: 11x11
Half bath
- Level: Main
Kitchen
- Level: Main
- Dimensions: 12x10
Library
- Level: Second
- Dimensions: 8x6
Living room
- Level: Main
- Dimensions: 20x16
Mud room
- Level: Main
Utility room
- Level: Second
Heating
- Central, Electric
Cooling
- Central Air, Electric
Appliances
- Included: Dryer, Dishwasher, Electric Water Heater, Gas Range, Microwave, Refrigerator, Washer, Plumbed For Ice Maker
- Laundry: Washer Hookup, Dryer Hookup
Features
- Built-in Features, Ceiling Fan(s), Cathedral Ceiling(s), Eat-in Kitchen, Granite Counters, Pantry, Programmable Thermostat, See Remarks, Walk-In Closet(s), Window Treatments, Mud Room, Storage
- Flooring: Carpet, Tile
- Windows: Double Pane Windows, Vinyl, Blinds
- Basement: None
- Has fireplace: No
- Fireplace features: None
Interior area
- Total structure area: 1,871
- Total interior livable area: 1,871 sqft
Video & virtual tour
Property
Parking
- Total spaces: 2
- Parking features: Attached, Garage, Garage Door Opener
- Has attached garage: Yes
- Covered spaces: 2
Features
- Levels: Two
- Stories: 2
- Patio & porch: Balcony
- Exterior features: Concrete Driveway
- Fencing: None
- Waterfront features: None
Lot
- Size: 2,178 Square Feet
- Features: Central Business District, City Lot, Landscaped, Near Park
Details
- Additional structures: None
- Parcel number: 0118962000
- Zoning description: Residential
- Special conditions: None
Construction
Type & style
- Home type: Townhouse
- Architectural style: Contemporary
- Property subtype: Townhouse
Materials
- Brick, Concrete
- Foundation: Slab
- Roof: Architectural,Shingle
Condition
- New construction: No
- Year built: 2019
Utilities & green energy
- Sewer: Public Sewer
- Water: Public
- Utilities for property: Cable Available, Electricity Available, Natural Gas Available, Sewer Available, Water Available
Community & HOA
Community
- Features: Biking, Curbs, Near Fire Station, Near Schools, Park, Shopping, Sidewalks, Trails/Paths
- Security: Smoke Detector(s)
- Subdivision: District, The Bentonville
HOA
- Has HOA: Yes
- Services included: Maintenance Grounds, Maintenance Structure
Location
- Region: Bentonville
Financial & listing details
- Price per square foot: $507/sqft
- Tax assessed value: $864,080
- Annual tax amount: $10,632
- Date on market: 9/25/2025
- Cumulative days on market: 73 days
- Road surface type: Paved
Estimated market value
$930,800
$884,000 - $977,000
$2,741/mo
Price history
Price history
| Date | Event | Price |
|---|---|---|
| 10/30/2025 | Price change | $949,000-4%$507/sqft |
Source: | ||
| 10/1/2025 | Listed for sale | $989,000+17%$529/sqft |
Source: | ||
| 10/2/2024 | Listing removed | $7,500$4/sqft |
Source: Zillow Rentals Report a problem | ||
| 9/16/2024 | Listed for rent | $7,500$4/sqft |
Source: Zillow Rentals Report a problem | ||
| 7/18/2023 | Sold | $845,000$452/sqft |
Source: | ||
Public tax history
Public tax history
| Year | Property taxes | Tax assessment |
|---|---|---|
| 2024 | $10,632 +72.2% | $172,816 +76.9% |
| 2023 | $6,173 | $97,670 |
| 2022 | $6,173 +0.2% | $97,670 |
Find assessor info on the county website
BuyAbility℠ payment
Est. payment
$4,431/mo
Principal & interest
$3680
Property taxes
$419
Home insurance
$332
Climate risks
Neighborhood: 72712
Nearby schools
GreatSchools rating
- 8/10Old High Middle SchoolGrades: 5-6Distance: 0.4 mi
- 9/10Washington Junior High SchoolGrades: 7-8Distance: 1.3 mi
- 8/10Bentonville High SchoolGrades: 9-12Distance: 1.5 mi
Schools provided by the listing agent
- District: Bentonville
Source: ArkansasOne MLS. This data may not be complete. We recommend contacting the local school district to confirm school assignments for this home.
- Loading
- Loading
