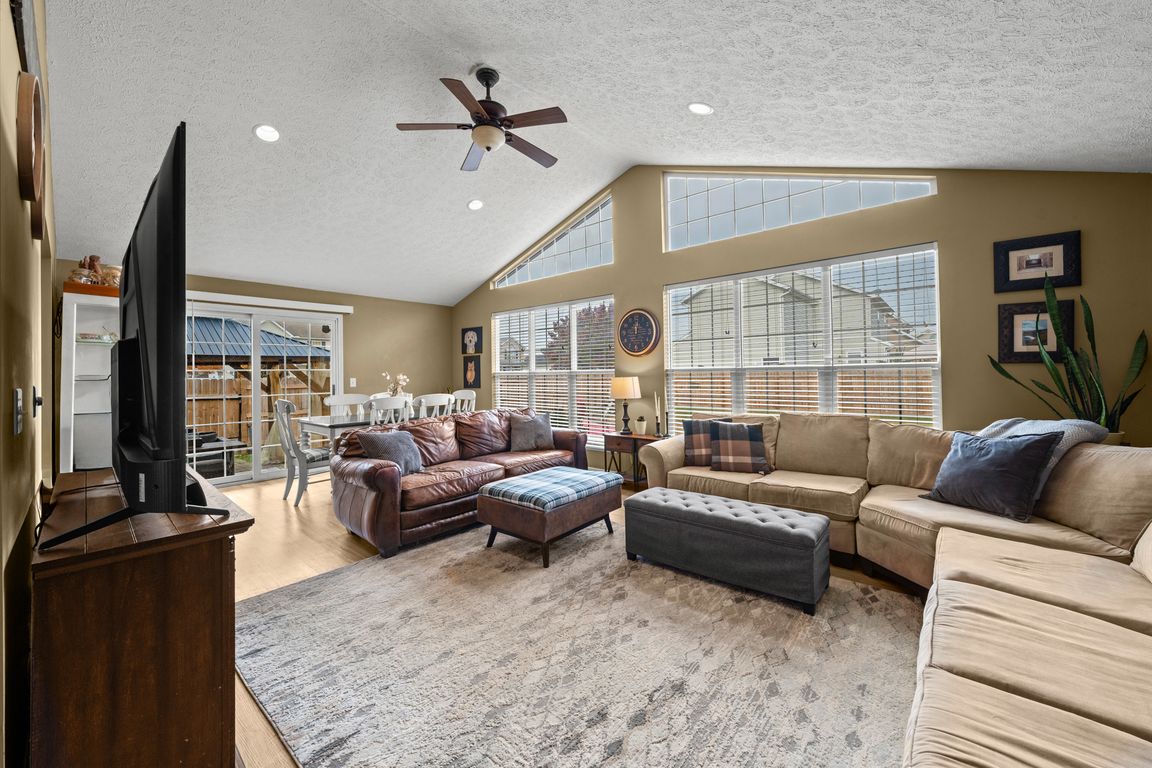Open: Sat 12pm-2pm

For sale
$359,900
4beds
2,376sqft
402 Song Bird St, Elyria, OH 44035
4beds
2,376sqft
Single family residence
Built in 2002
0.27 Acres
2 Attached garage spaces
$151 price/sqft
What's special
Fenced-in yardFire pitUpdated kitchenDining roomExpansive great roomWalk-in closetAttached bathroom
This stunning colonial home seamlessly blends classic charm with modern updates. It offers four bedrooms and two-and-a-half bathrooms, making it both spacious and inviting. Upon entering the home, you're greeted by a foyer that leads into a cozy living room, perfect for unwinding by the fireplace. The dining room invites you ...
- 1 day |
- 500 |
- 39 |
Likely to sell faster than
Source: MLS Now,MLS#: 5169383 Originating MLS: Akron Cleveland Association of REALTORS
Originating MLS: Akron Cleveland Association of REALTORS
Travel times
Living Room
Kitchen
Primary Bedroom
Zillow last checked: 8 hours ago
Listing updated: November 06, 2025 at 06:10pm
Listing Provided by:
Stephanie C Beeson 330-285-3306 sbeeson@stoufferrealty.com,
Berkshire Hathaway HomeServices Stouffer Realty,
Sarah Mann 330-307-7184,
Berkshire Hathaway HomeServices Stouffer Realty
Source: MLS Now,MLS#: 5169383 Originating MLS: Akron Cleveland Association of REALTORS
Originating MLS: Akron Cleveland Association of REALTORS
Facts & features
Interior
Bedrooms & bathrooms
- Bedrooms: 4
- Bathrooms: 3
- Full bathrooms: 2
- 1/2 bathrooms: 1
Primary bedroom
- Description: Flooring: Luxury Vinyl Tile
- Level: Second
- Dimensions: 12 x 14
Bedroom
- Level: Second
- Dimensions: 13 x 10
Bedroom
- Description: Flooring: Luxury Vinyl Tile
- Level: Second
- Dimensions: 15 x 18
Bedroom
- Description: Flooring: Luxury Vinyl Tile
- Level: Second
- Dimensions: 14 x 10
Dining room
- Description: Flooring: Luxury Vinyl Tile
- Level: First
- Dimensions: 9 x 9
Family room
- Description: Flooring: Carpet
- Features: Fireplace
- Level: First
- Dimensions: 13 x 18
Great room
- Description: Flooring: Luxury Vinyl Tile
- Features: Vaulted Ceiling(s)
- Level: First
- Dimensions: 13 x 23
Kitchen
- Description: Flooring: Luxury Vinyl Tile
- Level: First
- Dimensions: 12 x 13
Laundry
- Level: Second
Recreation
- Description: Flooring: Carpet
- Features: Fireplace
- Level: Basement
- Dimensions: 15 x 22
Utility room
- Description: unfinished storage,Flooring: Concrete
- Level: Basement
- Dimensions: 13 x 22
Heating
- Forced Air, Gas
Cooling
- Central Air
Appliances
- Included: Dryer, Dishwasher, Microwave, Range, Refrigerator, Washer
- Laundry: Laundry Closet, Upper Level
Features
- Vaulted Ceiling(s)
- Basement: Full,Partially Finished,Storage Space,Sump Pump
- Number of fireplaces: 1
- Fireplace features: Basement, Family Room
Interior area
- Total structure area: 2,376
- Total interior livable area: 2,376 sqft
- Finished area above ground: 2,090
- Finished area below ground: 286
Video & virtual tour
Property
Parking
- Total spaces: 2
- Parking features: Attached, Concrete, Driveway, Garage, Garage Faces Side
- Attached garage spaces: 2
Features
- Levels: Two
- Stories: 2
- Patio & porch: Deck
- Exterior features: Fire Pit, Private Yard
- Fencing: Back Yard
Lot
- Size: 0.27 Acres
- Features: Corner Lot
Details
- Additional structures: Gazebo
- Parcel number: 1000005107614
Construction
Type & style
- Home type: SingleFamily
- Architectural style: Colonial
- Property subtype: Single Family Residence
Materials
- Vinyl Siding
- Roof: Asphalt,Fiberglass
Condition
- Year built: 2002
Utilities & green energy
- Sewer: Public Sewer
- Water: Public
Community & HOA
Community
- Subdivision: Robin Park Sub
HOA
- Has HOA: No
Location
- Region: Elyria
Financial & listing details
- Price per square foot: $151/sqft
- Tax assessed value: $283,220
- Annual tax amount: $4,206
- Date on market: 11/6/2025
- Listing terms: Cash,Conventional,FHA,VA Loan