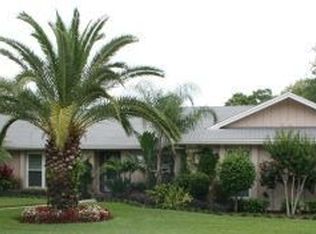Wonderful 4BD/3BA pool home in desirable Spring Valley! Great curb appeal and impeccably maintained by proud owners. Enter through the large tiled foyer with formal living and dining room on either side. The large but cozy family room is ahead with warm brick wall with fireplace and built in bookshelves. Skylights in the vaulted ceiling brighten the room and the mood. Newer French doors frame the expansive covered patio and reveal the huge screened pool beyond, perfect for those Florida summer gatherings. The kitchen is light and bright with real wood natural finish cabinetry, built in desk, lots of counter top space. A matching island on wheels with granite top, pass through window/bar to the patio and beautiful tiled flooring make this kitchen the perfect gathering place. This home is a split plan with secluded large master suite opening to the patio through newer French doors and master bath featuring a garden area off the large soaking tub. There are double sinks, a private area with shower and walk in closet. This split plan's three secondary bedrooms and two full baths are perfect for multiple uses. More storage is found in the huge utility room with built in deep sink, cabinets, and large closet/pantry. Over-sized garage has side entry and room for extra parking. Community amenities include ski lake access, boat dock, fishing pier, pavilion, park, playground, tennis and volley ball courts, practice green, fire pit, basketball court, security and so much more. Spring Valley, a true hidden gem.
This property is off market, which means it's not currently listed for sale or rent on Zillow. This may be different from what's available on other websites or public sources.
