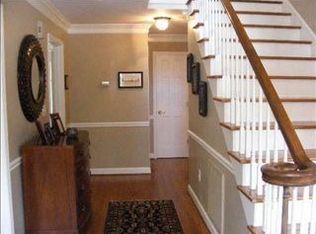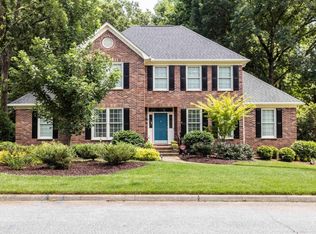Welcome to Sugar Mill, a great neighborhood nestled right in the heart of Greenville’s ever-popular east side! This beautiful home features 4 bedrooms, 2.5 baths, and a huge bonus room over the 2 car garage. The extensive updates will catch your eye from the moment you see the wrap-around front porch constructed from cedar. When you enter the front door, you will be greeted by new hardwoods throughout the entire downstairs and up the stairway to the main living area. As you make your way thru the main level, you will notice broad openings that present a gorgeous open concept. Then there is the completely remodeled kitchen - with new custom cabinets (roll-out shelves, soft-close drawers, under-cabinet lighting, etc.), a desk area, granite countertops, farm/apron sink, subway tile backsplash, peninsula with bar seating, and recessed/pendant lighting. The kitchen also contains new stainless steel appliances - including French door refrigerator, double oven, gas cooktop, dishwasher, microwave drawer, and beverage center. As you make your way upstairs, you will notice new carpet throughout (including the bonus room). The bedrooms are appropriately sized, with ample closet space. The master bedroom is complete with an extended entry-way, tiled shower, jetted tub, and walk-in closet. It doesn’t stop there. The home has all new vinyl double-pane windows and doors throughout, a new garage door assembly (door, spring, motor, and rails), a new deck immediately off the screened porch, and a new fence in the backyard. Neighborhood amenities include pool, clubhouse, and tennis court. And don’t forget the schools! The home is zoned for award winning Buena Vista Elementary, Riverside Middle, and Riverside High. Please contact owner to schedule a showing today!
This property is off market, which means it's not currently listed for sale or rent on Zillow. This may be different from what's available on other websites or public sources.

