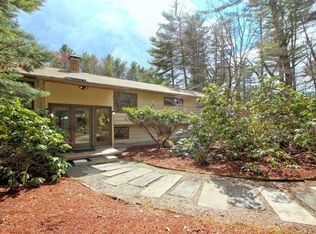Location! Location! Amazing opportunity to move to a lovingly maintained house with a beautiful landscape. This open concept, 3 bedroom, 2 1/2 bath home provides you with a unique opportunity to sit at the kitchen center island and encompass the outdoors within the warmth of your own home. Hardwood floors throughout first and second floors. Gorgeous picturesque windows and skylight in kitchen provide tons of natural lighting throughout first floor. Double fireplace opens to dining room, living room and foyer. Upstairs has 3 large bedrooms in addition to updated Master bath. Lower floor offers multipurpose room with half bath and attached study/professional office or family room. An additional plus includes recently installed radon mitigation system, new Douglas Fir interior doors and fresh coat of exterior house paint. The proximity to the Delaney walking trails and major highways and train are only a few of the many attributes. A Definite must see!
This property is off market, which means it's not currently listed for sale or rent on Zillow. This may be different from what's available on other websites or public sources.
