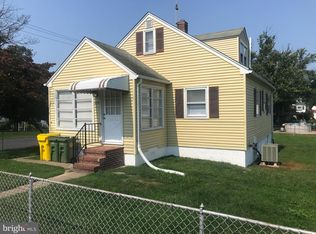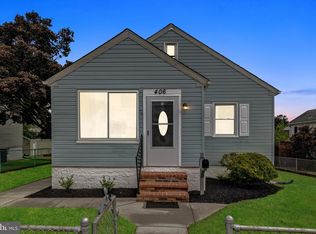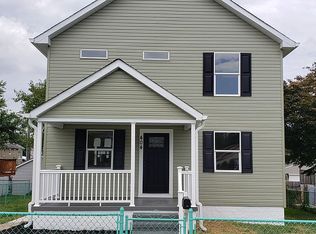Sold for $269,900 on 07/28/25
$269,900
402 Townsend Ave, Baltimore, MD 21225
2beds
1,452sqft
Single Family Residence
Built in 1940
6,250 Square Feet Lot
$273,100 Zestimate®
$186/sqft
$1,546 Estimated rent
Home value
$273,100
$257,000 - $292,000
$1,546/mo
Zestimate® history
Loading...
Owner options
Explore your selling options
What's special
Welcome to this charming Cape Cod brimming with character and opportunity! Freshly painted throughout, this two-bedroom, one-bath home offers a wonderful blend of timeless features and space to make it your own. Step inside to find generously sized rooms, luxury vinyl flooring, and natural light pouring through newly updated energy-efficient windows. The oversized kitchen is a true highlight—featuring a beautifully maintained vintage range and a high-top bar perfect for casual dining. It opens to a cozy back family room anchored by a classic wood-burning fireplace—ideal for relaxing or entertaining. Outside, enjoy a fully fenced backyard with a spacious deck, perfect for summer gatherings or quiet evenings under the stars. The detached one-car garage and two-car parking pad offer ample off-street parking. While the basement and attic remain unfinished, they provide a blank canvas for future expansion, storage, or creative vision. With paid-off solar panels already in place, future homeowners can look forward to incredibly low energy costs. If you’re seeking charm, space, and potential—all wrapped into one energy-efficient home—this Cape Cod delivers!
Zillow last checked: 8 hours ago
Listing updated: July 30, 2025 at 12:33pm
Listed by:
Melissa Yates 443-413-3397,
Keller Williams Flagship
Bought with:
Maria Sorto
Long & Foster Real Estate, Inc.
Source: Bright MLS,MLS#: MDAA2119084
Facts & features
Interior
Bedrooms & bathrooms
- Bedrooms: 2
- Bathrooms: 1
- Full bathrooms: 1
- Main level bathrooms: 1
- Main level bedrooms: 2
Bedroom 1
- Features: Flooring - Other
- Level: Main
- Area: 176 Square Feet
- Dimensions: 16 X 11
Bedroom 2
- Features: Flooring - Other
- Level: Main
- Area: 110 Square Feet
- Dimensions: 10 X 11
Dining room
- Features: Flooring - Other
- Level: Main
- Area: 150 Square Feet
- Dimensions: 15 X 10
Family room
- Features: Flooring - Carpet, Wood Stove
- Level: Main
- Area: 255 Square Feet
- Dimensions: 17 X 15
Kitchen
- Features: Flooring - Laminated
- Level: Main
- Area: 170 Square Feet
- Dimensions: 17 X 10
Living room
- Features: Flooring - Other
- Level: Main
- Area: 260 Square Feet
- Dimensions: 20 X 13
Heating
- Forced Air, Natural Gas
Cooling
- Central Air, Ceiling Fan(s), Electric
Appliances
- Included: Refrigerator, Oven/Range - Gas, Dishwasher, Microwave, Dryer, Washer, Gas Water Heater
- Laundry: In Basement
Features
- Dining Area
- Windows: Energy Efficient
- Basement: Other
- Number of fireplaces: 1
- Fireplace features: Wood Burning
Interior area
- Total structure area: 2,280
- Total interior livable area: 1,452 sqft
- Finished area above ground: 1,452
- Finished area below ground: 0
Property
Parking
- Total spaces: 3
- Parking features: Garage Door Opener, Detached, On Street, Off Street
- Garage spaces: 1
- Has uncovered spaces: Yes
Accessibility
- Accessibility features: None
Features
- Levels: Two
- Stories: 2
- Patio & porch: Deck
- Pool features: None
Lot
- Size: 6,250 sqft
Details
- Additional structures: Above Grade, Below Grade
- Parcel number: 020504611279800
- Zoning: R5
- Special conditions: Standard
Construction
Type & style
- Home type: SingleFamily
- Architectural style: Cape Cod
- Property subtype: Single Family Residence
Materials
- Wood Siding
- Foundation: Concrete Perimeter
Condition
- Very Good
- New construction: No
- Year built: 1940
Utilities & green energy
- Sewer: Public Sewer
- Water: Public
Community & neighborhood
Location
- Region: Baltimore
- Subdivision: Brooklyn Heights
Other
Other facts
- Listing agreement: Exclusive Right To Sell
- Ownership: Fee Simple
Price history
| Date | Event | Price |
|---|---|---|
| 7/28/2025 | Sold | $269,900$186/sqft |
Source: | ||
| 6/29/2025 | Pending sale | $269,900$186/sqft |
Source: | ||
| 6/26/2025 | Listed for sale | $269,900+53.4%$186/sqft |
Source: | ||
| 7/22/2016 | Sold | $176,000+4.1%$121/sqft |
Source: Public Record | ||
| 5/27/2016 | Price change | $169,000+11555.2%$116/sqft |
Source: RE/MAX Sails Inc. #AA9669915 | ||
Public tax history
| Year | Property taxes | Tax assessment |
|---|---|---|
| 2025 | -- | $223,200 +2.1% |
| 2024 | $2,394 +2.4% | $218,633 +2.1% |
| 2023 | $2,338 +6.8% | $214,067 +2.2% |
Find assessor info on the county website
Neighborhood: 21225
Nearby schools
GreatSchools rating
- 4/10Park Elementary SchoolGrades: PK-5Distance: 0.4 mi
- 6/10Brooklyn Park Middle SchoolGrades: 6-8Distance: 1 mi
- 4/10North County High SchoolGrades: 9-12Distance: 2.9 mi
Schools provided by the listing agent
- High: North County
- District: Anne Arundel County Public Schools
Source: Bright MLS. This data may not be complete. We recommend contacting the local school district to confirm school assignments for this home.

Get pre-qualified for a loan
At Zillow Home Loans, we can pre-qualify you in as little as 5 minutes with no impact to your credit score.An equal housing lender. NMLS #10287.
Sell for more on Zillow
Get a free Zillow Showcase℠ listing and you could sell for .
$273,100
2% more+ $5,462
With Zillow Showcase(estimated)
$278,562

