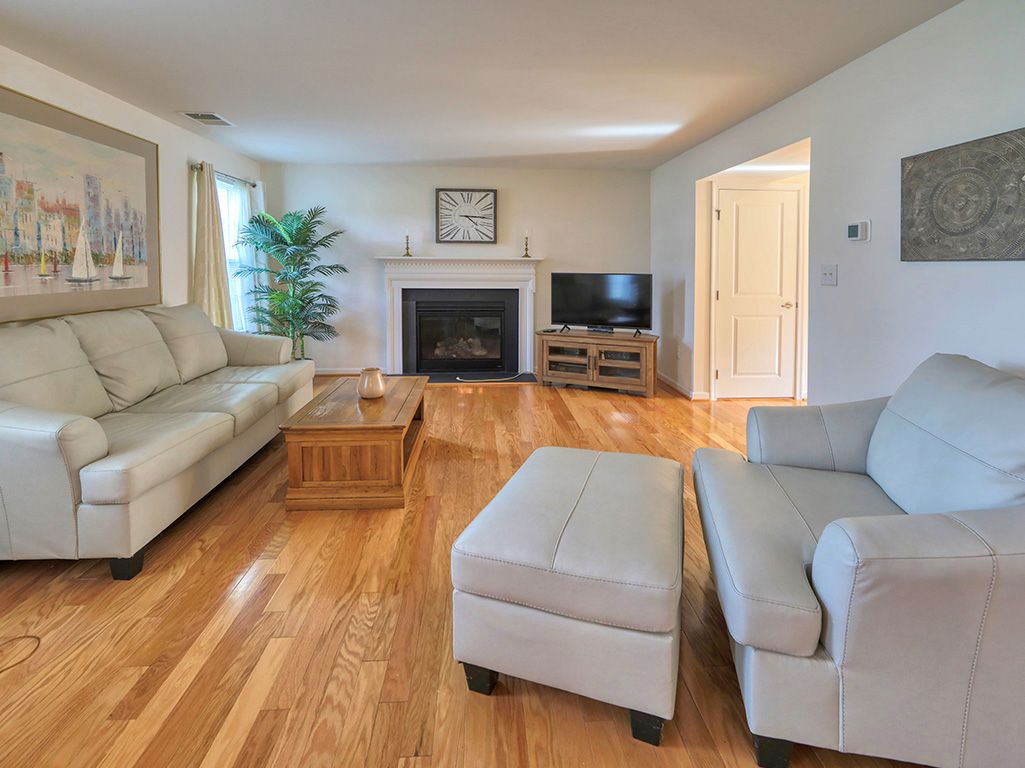
Under contractPrice increase: $12K (9/23)
$362,000
3beds
1,950sqft
402 Tunbridge Ct, Millsboro, DE 19966
3beds
1,950sqft
Single family residence
Built in 2016
3,920 sqft
2 Attached garage spaces
$186 price/sqft
$55 monthly HOA fee
What's special
NEW PRICE, situated in the desirable community of the Commons at Radish Farms, this beautiful 3 bedroom, 2 and 1 half bathroom home with a 2 car garage is conveniently located near Route 113 , shopping, restaurants, and recreation at the beautiful Delaware beaches located in Lewes, Rehoboth Beach, ...
- 43 days |
- 1,154 |
- 40 |
Source: Bright MLS,MLS#: DESU2095458
Travel times
Living Room
Kitchen
Primary Bedroom
Zillow last checked: 7 hours ago
Listing updated: September 23, 2025 at 09:20am
Listed by:
BILL CULLIN 302-841-7147,
Long & Foster Real Estate, Inc. 302-542-0228
Source: Bright MLS,MLS#: DESU2095458
Facts & features
Interior
Bedrooms & bathrooms
- Bedrooms: 3
- Bathrooms: 3
- Full bathrooms: 2
- 1/2 bathrooms: 1
- Main level bathrooms: 1
Rooms
- Room types: Living Room, Dining Room, Primary Bedroom, Bedroom 2, Bedroom 3, Kitchen, Sun/Florida Room, Laundry, Bathroom 2, Primary Bathroom, Half Bath
Primary bedroom
- Level: Upper
Bedroom 2
- Level: Upper
Bedroom 3
- Level: Upper
Primary bathroom
- Level: Upper
Bathroom 2
- Level: Upper
Dining room
- Level: Main
Half bath
- Level: Main
Kitchen
- Level: Main
Laundry
- Level: Upper
Living room
- Level: Main
Mud room
- Level: Main
Other
- Level: Main
Heating
- Heat Pump, Electric
Cooling
- Central Air, Electric
Appliances
- Included: Microwave, Dishwasher, Washer, Dryer, Water Heater, Oven/Range - Electric, Disposal, Refrigerator, Electric Water Heater
- Laundry: Has Laundry, Upper Level, Laundry Room, Mud Room
Features
- Bathroom - Tub Shower, Bathroom - Walk-In Shower, Ceiling Fan(s), Combination Kitchen/Dining, Combination Dining/Living, Open Floorplan, Pantry, Primary Bath(s), Recessed Lighting, Walk-In Closet(s), Dry Wall
- Flooring: Hardwood, Carpet, Tile/Brick, Wood
- Doors: Insulated
- Windows: Double Pane Windows, Insulated Windows, Screens, Window Treatments
- Has basement: No
- Number of fireplaces: 1
- Fireplace features: Gas/Propane
Interior area
- Total structure area: 1,950
- Total interior livable area: 1,950 sqft
- Finished area above ground: 1,950
- Finished area below ground: 0
Video & virtual tour
Property
Parking
- Total spaces: 4
- Parking features: Garage Faces Side, Garage Door Opener, Asphalt, Driveway, Attached, On Street
- Attached garage spaces: 2
- Uncovered spaces: 2
Accessibility
- Accessibility features: None
Features
- Levels: Two
- Stories: 2
- Patio & porch: Porch
- Pool features: None
Lot
- Size: 3,920 Square Feet
- Dimensions: 41.00 x 99.00
- Features: Landscaped
Details
- Additional structures: Above Grade, Below Grade
- Parcel number: 13320.00313.00
- Zoning: RESIDENTIAL
- Special conditions: Standard
Construction
Type & style
- Home type: SingleFamily
- Architectural style: Coastal
- Property subtype: Single Family Residence
Materials
- Frame, Aluminum Siding
- Foundation: Crawl Space
- Roof: Architectural Shingle
Condition
- Excellent
- New construction: No
- Year built: 2016
Utilities & green energy
- Electric: 200+ Amp Service, Circuit Breakers
- Sewer: Public Sewer
- Water: Community
- Utilities for property: Phone, Cable Connected, Cable
Community & HOA
Community
- Subdivision: Commons At Radish Farm
HOA
- Has HOA: Yes
- Amenities included: Clubhouse, Jogging Path
- Services included: Snow Removal, Road Maintenance, Common Area Maintenance, Recreation Facility
- HOA fee: $55 monthly
Location
- Region: Millsboro
Financial & listing details
- Price per square foot: $186/sqft
- Tax assessed value: $48,000
- Annual tax amount: $1,660
- Date on market: 8/27/2025
- Listing agreement: Exclusive Right To Sell
- Listing terms: Cash,Conventional,FHA,VA Loan
- Inclusions: Furnished, Turnkey
- Exclusions: Car, Tools Contents Of Shelves, Etc. In Garage
- Ownership: Fee Simple
- Road surface type: Black Top