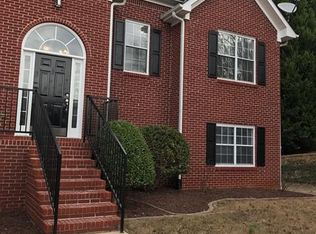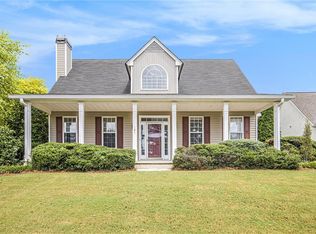Closed
$295,000
402 Turtle Pointe Dr, Carrollton, GA 30116
4beds
2,220sqft
Single Family Residence, Residential
Built in 1998
9,583.2 Square Feet Lot
$317,300 Zestimate®
$133/sqft
$2,066 Estimated rent
Home value
$317,300
$301,000 - $333,000
$2,066/mo
Zestimate® history
Loading...
Owner options
Explore your selling options
What's special
EXCEPTIONAL VALUE. DON'T MISS OUT ON THIS RARE OPPORTUNITY TO PURCHASE AN AFFORDABLE HOME. MOVE-IN READY HOME, WITH WRAP AROUND PORCH. THIS HOME HAS ALL NEW FLOORING DOWNSTAIRS AND UPSTAIRS AND ALL NEW FRESH INTERIOR PAINT. ALL THIS HOME NEEDS, IS YOU! FEATURES INCLUDE A 2-STORY FOYER, FORMAL DINING AND LIVING ROOM, EAT-IN KITCHEN AREA WITH BREAKFAST BAR. THE KITCHEN IS OPEN INTO THE FAMILY ROOM. ALL BEDROOMS ARE SPACIOUS. ALL BEDROOMS ARE UPSTAIRS WITH CONVENIENT ACCESS TO THE LAUNDRY ROOM. BEAUTIFUL ROCKING CHAIR WRAP AROUND FRONT PORCH IS PERFECT TO SIT AND ENJOY YOUR MORNING CUP OF COFFEE OR AFTERNOON LEMONADE. THE BACKYARD DECK IS LARGE ENOUGH FOR ENTERTAINING AND RELAXING. REFRIGERATOR AND WASHER/DRYER WILL CONVEY WITH PROPERTY. PEACEFUL AND QUIET NEIGHBORHOOD. GREAT LOCATION LESS THAN A 10 MINUTE DRIVE INTO BEAUTIFUL DOWNTOWN CARROLLTON WHERE YOU'LL FIND SOME GREAT EATERIES. IF THE LISTING AGENT SHOWS AT THE INITIAL SHOWING, THE BUYERS AGENTS COMMISSION IS REDUCED TO 2%
Zillow last checked: 8 hours ago
Listing updated: November 30, 2023 at 10:55pm
Listing Provided by:
MYSTI KNOX,
BHGRE Metro Brokers
Bought with:
Skylar Lamb
Mark Spain Real Estate
Source: FMLS GA,MLS#: 7268898
Facts & features
Interior
Bedrooms & bathrooms
- Bedrooms: 4
- Bathrooms: 3
- Full bathrooms: 2
- 1/2 bathrooms: 1
Primary bedroom
- Features: None
- Level: None
Bedroom
- Features: None
Primary bathroom
- Features: Double Vanity, Separate Tub/Shower, Soaking Tub
Dining room
- Features: Seats 12+, Separate Dining Room
Kitchen
- Features: Breakfast Bar, Cabinets White, Eat-in Kitchen, Laminate Counters, Pantry, Solid Surface Counters, View to Family Room
Heating
- Central, Natural Gas, Zoned
Cooling
- Ceiling Fan(s), Central Air
Appliances
- Included: Dishwasher, Electric Oven, Electric Range, Gas Water Heater, Microwave, Refrigerator
- Laundry: In Hall, Laundry Room, Upper Level
Features
- Double Vanity, Entrance Foyer, Entrance Foyer 2 Story, High Ceilings 9 ft Main, High Ceilings 9 ft Upper, High Speed Internet, Tray Ceiling(s), Walk-In Closet(s)
- Flooring: Carpet, Ceramic Tile, Vinyl
- Windows: None
- Basement: None
- Number of fireplaces: 1
- Fireplace features: Factory Built, Family Room
- Common walls with other units/homes: No Common Walls
Interior area
- Total structure area: 2,220
- Total interior livable area: 2,220 sqft
Property
Parking
- Total spaces: 2
- Parking features: Driveway, Garage, Garage Faces Front
- Garage spaces: 1
- Has uncovered spaces: Yes
Accessibility
- Accessibility features: None
Features
- Levels: Two
- Stories: 2
- Patio & porch: Deck, Front Porch, Wrap Around
- Exterior features: None
- Pool features: None
- Spa features: None
- Fencing: Back Yard,Front Yard
- Has view: Yes
- View description: Other
- Waterfront features: None
- Body of water: None
Lot
- Size: 9,583 sqft
- Features: Back Yard, Corner Lot, Front Yard, Level
Details
- Additional structures: None
- Parcel number: C04 0230229
- Other equipment: None
- Horse amenities: None
Construction
Type & style
- Home type: SingleFamily
- Architectural style: Traditional
- Property subtype: Single Family Residence, Residential
Materials
- Vinyl Siding
- Foundation: Slab
- Roof: Composition
Condition
- Resale
- New construction: No
- Year built: 1998
Utilities & green energy
- Electric: Other
- Sewer: Public Sewer
- Water: Public
- Utilities for property: Cable Available, Electricity Available, Natural Gas Available, Phone Available, Sewer Available, Water Available
Green energy
- Energy efficient items: Windows
- Energy generation: None
Community & neighborhood
Security
- Security features: None
Community
- Community features: Homeowners Assoc, Lake, Sidewalks, Street Lights
Location
- Region: Carrollton
- Subdivision: Turtle Pointe
HOA & financial
HOA
- Has HOA: Yes
- HOA fee: $200 annually
- Association phone: 678-390-8780
Other
Other facts
- Road surface type: Paved
Price history
| Date | Event | Price |
|---|---|---|
| 11/28/2023 | Sold | $295,000-1.3%$133/sqft |
Source: | ||
| 10/28/2023 | Pending sale | $299,000-2%$135/sqft |
Source: | ||
| 10/24/2023 | Price change | $305,000+2%$137/sqft |
Source: | ||
| 10/17/2023 | Price change | $299,000-2%$135/sqft |
Source: | ||
| 9/19/2023 | Pending sale | $305,000$137/sqft |
Source: | ||
Public tax history
| Year | Property taxes | Tax assessment |
|---|---|---|
| 2024 | $3,115 -4.1% | $139,036 +9.6% |
| 2023 | $3,248 +15.9% | $126,882 +23.2% |
| 2022 | $2,803 +13% | $103,013 +15.8% |
Find assessor info on the county website
Neighborhood: 30116
Nearby schools
GreatSchools rating
- 6/10Carrollton Elementary SchoolGrades: PK-3Distance: 3.9 mi
- 5/10Carrollton Jr. High SchoolGrades: 7-8Distance: 3.9 mi
- 6/10Carrollton High SchoolGrades: 9-12Distance: 3.5 mi
Schools provided by the listing agent
- Elementary: Carrollton
- Middle: Carrollton Jr.
- High: Carrollton
Source: FMLS GA. This data may not be complete. We recommend contacting the local school district to confirm school assignments for this home.
Get a cash offer in 3 minutes
Find out how much your home could sell for in as little as 3 minutes with a no-obligation cash offer.
Estimated market value
$317,300
Get a cash offer in 3 minutes
Find out how much your home could sell for in as little as 3 minutes with a no-obligation cash offer.
Estimated market value
$317,300

