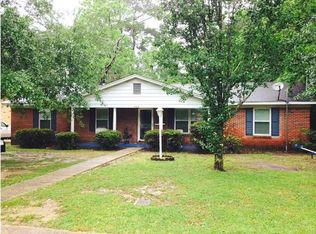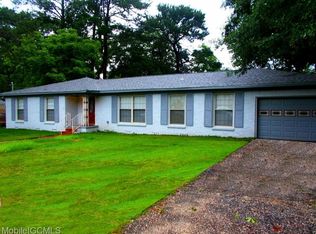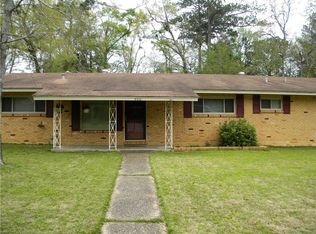Closed
$160,000
402 Valley Rd, Chickasaw, AL 36611
3beds
1,777sqft
Residential
Built in 1961
0.41 Acres Lot
$184,100 Zestimate®
$90/sqft
$1,426 Estimated rent
Home value
$184,100
$171,000 - $197,000
$1,426/mo
Zestimate® history
Loading...
Owner options
Explore your selling options
What's special
This sweet heart of deal just listed in a desirable area of Chickasaw. The traditional ranch home \ has been tastefully updated. It boasts a renovated kitchen with granite countertops, new cabinets and open shelving for displaying your china. Trimmed out window cases and blinds throughout and wooden plantation shutters in the living room. This floor plan offers a bonus room with adjacent closets so it could even be used as a 4 bedroom or craft room or TV room. Sellers have taken great care of the home and have installed the following - Tankless gas water heater (you will never run out of hot water), HVAC condenser and evaporator replaced 2014, double pane vinyl windows, LVP flooring and carpet installed 2017, Kitchen appliances installed 2017, Roof 2008, new city sewer line installed in 2019. Home is not in a flood zone, per Mobile GIS mapping. Come out and see this home as ASAP!
Zillow last checked: 8 hours ago
Listing updated: March 06, 2024 at 10:23am
Listed by:
Amber Gray PHONE:251-928-7474,
RE/MAX By The Bay
Bought with:
Non Member
Source: Baldwin Realtors,MLS#: 341978
Facts & features
Interior
Bedrooms & bathrooms
- Bedrooms: 3
- Bathrooms: 2
- Full bathrooms: 2
- Main level bedrooms: 3
Primary bedroom
- Features: 1st Floor Primary
- Level: Main
- Area: 144
- Dimensions: 12 x 12
Bedroom 2
- Level: Main
- Area: 139.2
- Dimensions: 12 x 11.6
Bedroom 3
- Level: Main
- Area: 108
- Dimensions: 12 x 9
Primary bathroom
- Features: Shower Only
Dining room
- Features: Breakfast Area-Kitchen, Breakfast Room, Dining/Kitchen Combo
Kitchen
- Level: Main
- Area: 121
- Dimensions: 11 x 11
Living room
- Level: Main
- Area: 264
- Dimensions: 22 x 12
Heating
- Natural Gas, Central
Cooling
- Electric, Ceiling Fan(s)
Appliances
- Included: Dishwasher, Microwave, Electric Range, Refrigerator, Gas Water Heater
- Laundry: Main Level, Inside
Features
- Ceiling Fan(s)
- Flooring: Carpet, Tile
- Doors: Storm Door(s)
- Windows: Double Pane Windows
- Has basement: No
- Has fireplace: No
- Fireplace features: None
Interior area
- Total structure area: 1,777
- Total interior livable area: 1,777 sqft
Property
Parking
- Parking features: None
Features
- Levels: One
- Stories: 1
- Patio & porch: Front Porch
- Fencing: Partial
- Has view: Yes
- View description: None
- Waterfront features: No Waterfront
Lot
- Size: 0.41 Acres
- Dimensions: 100 x 231 x 102 x 170
- Features: Less than 1 acre
Details
- Additional structures: Storage
- Parcel number: 2209440009052XXX
Construction
Type & style
- Home type: SingleFamily
- Property subtype: Residential
Materials
- Brick, Concrete, Wood Siding, Frame
- Foundation: Slab
- Roof: Composition
Condition
- Resale
- New construction: No
- Year built: 1961
Utilities & green energy
- Electric: Alabama Power
- Gas: Gas-Natural, Mobile Gas
- Sewer: Public Sewer
- Water: Public
- Utilities for property: Natural Gas Connected
Community & neighborhood
Security
- Security features: Smoke Detector(s), Carbon Monoxide Detector(s)
Community
- Community features: None
Location
- Region: Chickasaw
- Subdivision: Mauvilla Forest Estates
HOA & financial
HOA
- Has HOA: No
Other
Other facts
- Ownership: Whole/Full
Price history
| Date | Event | Price |
|---|---|---|
| 4/3/2023 | Sold | $160,000+0.1%$90/sqft |
Source: | ||
| 2/22/2023 | Pending sale | $159,900$90/sqft |
Source: | ||
| 2/17/2023 | Listed for sale | $159,900$90/sqft |
Source: | ||
Public tax history
| Year | Property taxes | Tax assessment |
|---|---|---|
| 2024 | $602 -34.8% | $12,500 -27.6% |
| 2023 | $923 +171.8% | $17,260 +113.1% |
| 2022 | $340 -1.5% | $8,100 +5.2% |
Find assessor info on the county website
Neighborhood: 36611
Nearby schools
GreatSchools rating
- 4/10Chickasaw City Elementary SchoolGrades: PK-5Distance: 0.9 mi
- 1/10Chickasaw Middle SchoolGrades: 6-8Distance: 1.3 mi
- 1/10Chickasaw City High SchoolGrades: 9-12Distance: 1.3 mi
Get pre-qualified for a loan
At Zillow Home Loans, we can pre-qualify you in as little as 5 minutes with no impact to your credit score.An equal housing lender. NMLS #10287.


