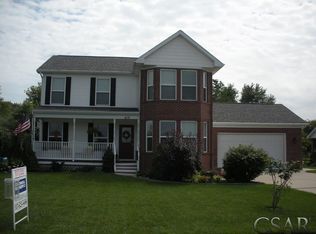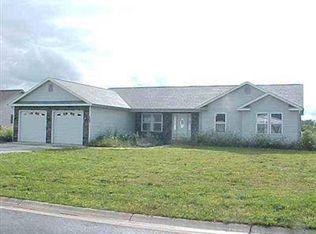Sold for $278,000
$278,000
402 W Rolfe, Perry, MI 48872
3beds
1,350sqft
Single Family Residence
Built in 1999
0.55 Acres Lot
$286,200 Zestimate®
$206/sqft
$2,042 Estimated rent
Home value
$286,200
$272,000 - $301,000
$2,042/mo
Zestimate® history
Loading...
Owner options
Explore your selling options
What's special
BACK ON MARKET! What if I told you, you could arrive home via a lakefront street just 2 properties down from this 3 bedroom, 2 bathroom, 1999-built, half-acre-plus ranch home all for under $300K? Elegant modern living nestled on a tranquil block steps from 3 lakes, 2 parks, the 69 or downtown Perry! Landscaped with perennials galore, lilacs flanking the deck, freshly painted interior (2025), power-washed exterior/garage/basement, new carpets (2025) in bedrooms, LED and other modern touches await you! This will not last! Poured walls in the basement, a water purifier, workbench, an area stubbed for a third bathroom, a sump pump, a radon mitigation system--all ready to be finished for a family room or ample project areas easily accessed from the XL 2-car attached.
Zillow last checked: 8 hours ago
Listing updated: November 18, 2025 at 10:15pm
Listed by:
Eugenia Y Zacks-Carney 517-614-2438,
EXP Realty - Lansing
Bought with:
Pamela J Hankins, 6501439691
Redfin Corporation
Source: Greater Lansing AOR,MLS#: 290552
Facts & features
Interior
Bedrooms & bathrooms
- Bedrooms: 3
- Bathrooms: 2
- Full bathrooms: 2
Primary bedroom
- Description: new carpet
- Level: First
- Area: 210 Square Feet
- Dimensions: 15 x 14
Bedroom 2
- Description: new carpet
- Level: First
- Area: 130 Square Feet
- Dimensions: 13 x 10
Bedroom 3
- Description: new carpet
- Level: First
- Area: 153.12 Square Feet
- Dimensions: 13.2 x 11.6
Bathroom 1
- Level: First
- Area: 48 Square Feet
- Dimensions: 8 x 6
Bathroom 2
- Level: First
- Area: 32 Square Feet
- Dimensions: 8 x 4
Dining room
- Description: seamless access to kitchen and entrance foyer
- Level: First
- Area: 100 Square Feet
- Dimensions: 10 x 10
Kitchen
- Level: First
- Area: 146 Square Feet
- Dimensions: 14.6 x 10
Laundry
- Description: close to garage entrance
- Level: First
- Area: 30.8 Square Feet
- Dimensions: 5.6 x 5.5
Living room
- Description: foyer entrance
- Level: First
- Area: 290.25 Square Feet
- Dimensions: 21.5 x 13.5
Other
- Description: Foyer with double coat closets
- Level: First
- Area: 40 Square Feet
- Dimensions: 10 x 4
Heating
- Forced Air
Cooling
- Central Air
Appliances
- Included: Disposal, Ice Maker, Microwave, Washer, Free-Standing Refrigerator, Electric Water Heater, Dryer, Dishwasher, Built-In Electric Range
- Laundry: Laundry Room, Main Level
Features
- Chandelier, Double Closet, Entrance Foyer, Recessed Lighting
- Flooring: Carpet, Combination, Laminate, Vinyl
- Windows: Screens
- Basement: Concrete,Full,Sump Pump
- Has fireplace: No
Interior area
- Total structure area: 2,700
- Total interior livable area: 1,350 sqft
- Finished area above ground: 1,350
- Finished area below ground: 0
Property
Parking
- Total spaces: 2
- Parking features: Additional Parking, Attached, Driveway, Garage Door Opener, Oversized
- Attached garage spaces: 2
- Has uncovered spaces: Yes
Accessibility
- Accessibility features: Grip-Accessible Features
Features
- Levels: One
- Stories: 1
- Patio & porch: Deck, Front Porch
- Has view: Yes
- View description: Neighborhood
Lot
- Size: 0.55 Acres
- Dimensions: 88 x 274
- Features: Back Yard, City Lot, Cleared, Few Trees, Front Yard, Garden, Landscaped, Rectangular Lot, Views
Details
- Foundation area: 1350
- Parcel number: 7802453009000
- Zoning description: Zoning
Construction
Type & style
- Home type: SingleFamily
- Architectural style: Ranch
- Property subtype: Single Family Residence
Materials
- Stone, Vinyl Siding
- Foundation: Concrete Perimeter
- Roof: Shingle
Condition
- Updated/Remodeled
- New construction: No
- Year built: 1999
Utilities & green energy
- Sewer: Public Sewer
- Water: Public
- Utilities for property: Water Connected, Sewer Connected, Natural Gas Connected, High Speed Internet Available, Electricity Connected, Cable Available
Community & neighborhood
Security
- Security features: Carbon Monoxide Detector(s), Smoke Detector(s)
Location
- Region: Perry
- Subdivision: Perry Lake
Other
Other facts
- Listing terms: VA Loan,Cash,Conventional,FHA,MSHDA
- Road surface type: Asphalt, Concrete
Price history
| Date | Event | Price |
|---|---|---|
| 11/18/2025 | Sold | $278,000-4.1%$206/sqft |
Source: | ||
| 9/27/2025 | Contingent | $289,900$215/sqft |
Source: | ||
| 9/8/2025 | Listed for sale | $289,900$215/sqft |
Source: | ||
| 9/3/2025 | Pending sale | $289,900$215/sqft |
Source: | ||
| 8/17/2025 | Listed for sale | $289,900+14.1%$215/sqft |
Source: | ||
Public tax history
| Year | Property taxes | Tax assessment |
|---|---|---|
| 2025 | -- | $118,100 +24.6% |
| 2024 | $5,631 +35.1% | $94,800 +5.6% |
| 2023 | $4,169 +33.1% | $89,800 +8.2% |
Find assessor info on the county website
Neighborhood: 48872
Nearby schools
GreatSchools rating
- 4/10Perry East ElementaryGrades: PK-4Distance: 0.4 mi
- 5/10Perry Middle SchoolGrades: 5-8Distance: 0.6 mi
- 7/10Perry High SchoolGrades: 9-12Distance: 0.6 mi
Schools provided by the listing agent
- High: Perry
Source: Greater Lansing AOR. This data may not be complete. We recommend contacting the local school district to confirm school assignments for this home.
Get pre-qualified for a loan
At Zillow Home Loans, we can pre-qualify you in as little as 5 minutes with no impact to your credit score.An equal housing lender. NMLS #10287.
Sell for more on Zillow
Get a Zillow Showcase℠ listing at no additional cost and you could sell for .
$286,200
2% more+$5,724
With Zillow Showcase(estimated)$291,924

