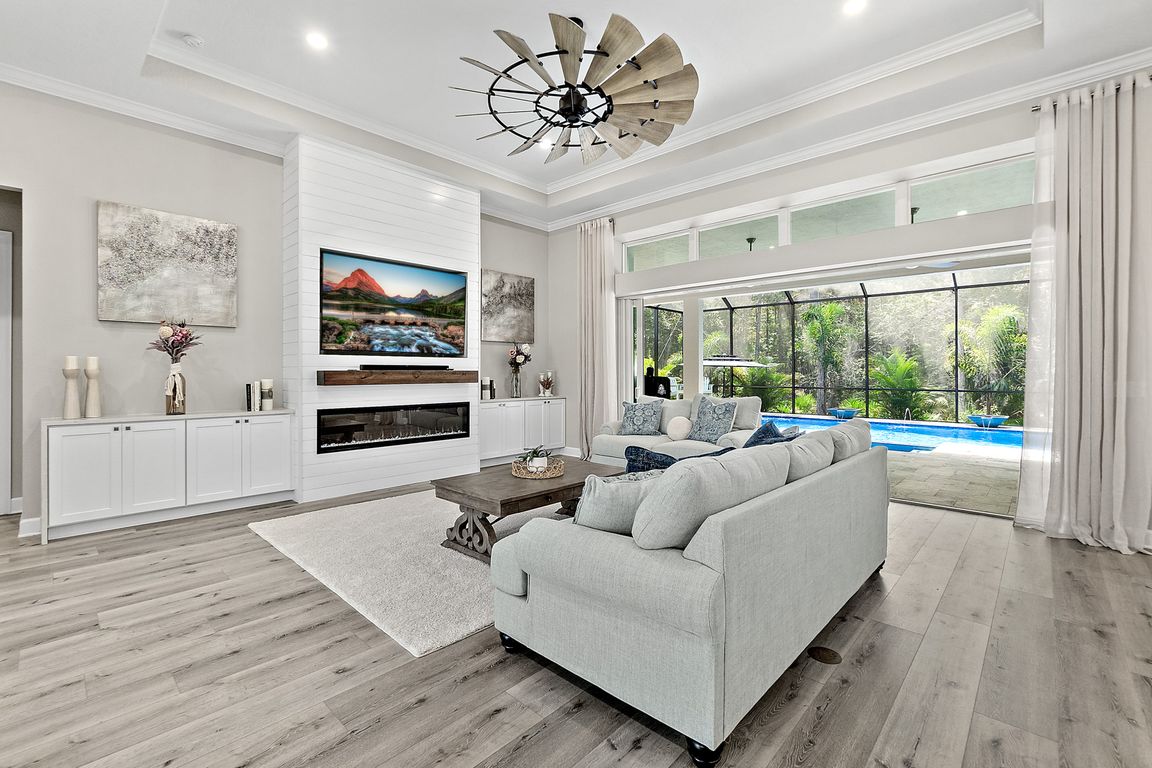
Active
$1,649,000
4beds
3,106sqft
402 Wingspan Dr, Ormond Beach, FL 32174
4beds
3,106sqft
Single family residence, residential
Built in 2022
0.30 Acres
2 Attached garage spaces
$531 price/sqft
$280 quarterly HOA fee
What's special
Travertine pool deckOutdoor kitchenCustom poolHigh-end quartz countertopsSpa-worthy bathPremium porcelain tileFreestanding soaking tub
***THIS HOME IS SHOWCASED WITH BOTH HIGH-QUALITY PHOTOS AND A 3-D TOUR FOR YOUR CONVENIENCE. PLEASE NOTE, WHILE THE 3-D TOUR PROVIDES A HELPFUL WAY TO EXPLORE THE LAYOUT, IT DOES NOT FULLY CAPTURE THE TRUE COLORS OR SCALE OF THE HOME. THE PHOTOS OFFER A MORE ACCURATE REPRESENTATION OF THE ...
- 1 day
- on Zillow |
- 344 |
- 12 |
Source: DBAMLS,MLS#: 1217255
Travel times
Living Room
Kitchen
Primary Bedroom
Zillow last checked: 7 hours ago
Listing updated: August 28, 2025 at 09:44am
Listed by:
Mark Polakovich 386-235-1891,
Deuces Realty
Source: DBAMLS,MLS#: 1217255
Facts & features
Interior
Bedrooms & bathrooms
- Bedrooms: 4
- Bathrooms: 3
- Full bathrooms: 3
Bedroom 1
- Level: Main
- Area: 311.33 Square Feet
- Dimensions: 19.10 x 16.30
Bedroom 3
- Level: Main
- Area: 61.77 Square Feet
- Dimensions: 8.70 x 7.10
Bathroom 1
- Level: Main
- Area: 102.83 Square Feet
- Dimensions: 9.10 x 11.30
Bathroom 2
- Level: Main
- Area: 129.87 Square Feet
- Dimensions: 11.10 x 11.70
Bathroom 2
- Level: Main
- Area: 129.87 Square Feet
- Dimensions: 11.10 x 11.70
Bathroom 3
- Level: Main
- Area: 138.06 Square Feet
- Dimensions: 11.80 x 11.70
Bathroom 4
- Level: Main
- Area: 175.5 Square Feet
- Dimensions: 15.00 x 11.70
Dining room
- Level: Main
- Area: 136.84 Square Feet
- Dimensions: 12.11 x 11.30
Kitchen
- Level: Main
- Area: 149.16 Square Feet
- Dimensions: 11.30 x 13.20
Kitchen
- Level: Main
- Area: 149.16 Square Feet
- Dimensions: 11.30 x 13.20
Laundry
- Level: Main
- Area: 118.06 Square Feet
- Dimensions: 17.11 x 6.90
Living room
- Level: Main
- Area: 508.2 Square Feet
- Dimensions: 24.20 x 21.00
Office
- Level: Main
- Area: 216.58 Square Feet
- Dimensions: 18.20 x 11.90
Other
- Description: Foyer
- Level: Main
- Area: 40.55 Square Feet
- Dimensions: 5.00 x 8.11
Other
- Description: Breakfast Nook
- Level: Main
- Area: 257.4 Square Feet
- Dimensions: 19.50 x 13.20
Other
- Description: Screened Patio/Pool
- Level: Main
- Area: 2098.98 Square Feet
- Dimensions: 35.10 x 59.80
Heating
- Central, Electric
Cooling
- Central Air, Multi Units
Appliances
- Included: Wine Cooler, Washer, Refrigerator, Microwave, Gas Oven, Gas Cooktop, Electric Range, Electric Oven, Dryer, Double Oven, Disposal, Dishwasher
- Laundry: Electric Dryer Hookup, In Unit, Sink, Washer Hookup
Features
- Breakfast Nook, Built-in Features, Ceiling Fan(s), His and Hers Closets, Kitchen Island, Open Floorplan, Pantry, Primary Bathroom -Tub with Separate Shower, Smart Thermostat, Split Bedrooms, Vaulted Ceiling(s), Walk-In Closet(s)
- Flooring: Carpet, Tile
- Number of fireplaces: 1
- Fireplace features: Electric
Interior area
- Total structure area: 4,187
- Total interior livable area: 3,106 sqft
Property
Parking
- Total spaces: 2
- Parking features: Additional Parking, Attached, Garage, Garage Door Opener
- Attached garage spaces: 2
Features
- Levels: One
- Stories: 1
- Patio & porch: Covered, Patio, Rear Porch, Screened
- Exterior features: Outdoor Kitchen
- Pool features: In Ground, Gas Heat, Heated, Salt Water, Screen Enclosure
- Has spa: Yes
- Spa features: Heated, In Ground, Private
- Has view: Yes
- View description: Golf Course, Pool, Protected Preserve, Trees/Woods
Lot
- Size: 0.3 Acres
- Features: Cleared, Dead End Street, Wooded
Details
- Additional structures: Outdoor Kitchen
- Parcel number: 03133151202AF040720
Construction
Type & style
- Home type: SingleFamily
- Architectural style: Contemporary,Other
- Property subtype: Single Family Residence, Residential
Materials
- Block, Brick, Concrete, Stucco
- Foundation: Slab
- Roof: Tile
Condition
- Updated/Remodeled
- New construction: No
- Year built: 2022
Utilities & green energy
- Electric: 200+ Amp Service, Underground
- Sewer: Public Sewer
- Water: Public
- Utilities for property: Propane, Cable Connected, Electricity Connected, Sewer Connected, Water Connected
Community & HOA
Community
- Subdivision: Plantation Bay
HOA
- Has HOA: Yes
- Amenities included: Basketball Court, Children's Pool, Clubhouse, Dog Park, Fitness Center, Gated, Golf Course, Jogging Path, Maintenance Grounds, Park, Pickleball, Playground, Pool, Security, Tennis Court(s)
- Services included: Security
- HOA fee: $280 quarterly
Location
- Region: Ormond Beach
Financial & listing details
- Price per square foot: $531/sqft
- Tax assessed value: $817,532
- Annual tax amount: $12,664
- Date on market: 8/28/2025
- Listing terms: Cash,Conventional,FHA
- Electric utility on property: Yes
- Road surface type: Paved