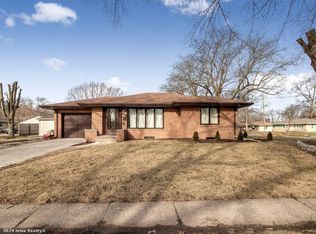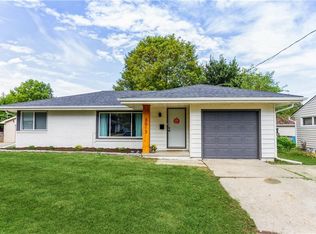READY TO ENJOY, UPDATED MID-CENTURY MODERN RANCH- Outdoor patio, indoor studio, tool shop, open floor plan, and finished basement! OVERVIEW: This 3 bedroom, 2 bathroom home is located in the quiet Lower Beaver neighborhood with easy access to parks and bicycle trails. Finished hardwood floors cover the open floor plan of the upstairs living room/dining room. Downstairs you'll find a wide open finished basement including a modern living room, dry bar, work-from-home studio, bathroom, and laundry/storage/tool shop. All bedrooms are located on the main level with a centrally located bathroom and hall closet. Plenty of natural light with this open floor plan! Modern amenities for comfortable move-in-ready living! This property has high-efficiency appliances, built out closet spaces, new dishwasher, and new washer/dryer. Outside you'll enjoy the newly paved driveway, extra parking, patio space, a large yard that stays private from wrap-around fence, updated landscaping, and huge curb appeal! The 1-stall attached garage has an additional side door entry + additional storage space for bikes and more. Additional limited storage is available using the locking outdoor shed. The dual living room spaces, open floor plans, and outdoor patio make this a perfect spot for hosting friends and family! LOCATION: Location is everything! This property is centrally located within the city and tucked into a wonderful quiet neighborhood. Getting downtown is less than a 10-minute drive with quick access to highways and the bike trail system. PETS: The home will consider up to 2 pets for an additional $50 per-month per-pet and a non-refundable $500 pet fee. No smoking allowed. Rent is due on the 1st of each month. One month's rent security deposit and any fees are due at lease signing. APPLICATION: Zillow = Free. Outside Zillow = Non-refundable $35 fee per applicant APPLICATION TURNAROUND TIME: 2-3 business days. When applying please have photo ID copy, income verification, and any other relevant information ready. PETS: All pets subject to approval, 2 pet maximum, one-time pet fee, pet rent LEASE LENGTH: 10-month initial, then 12-Month Standard SECTION 8: Unavailable at this time SMOKING: Smoking is not permitted on or in the property UTILITIES: All utilities are paid by the tenant LAWN CARE: Lawn mowing via tenant, leaf and snow provided by the owner RENTAL INSURANCE: Tenant-owned rental insurance policy required SERVICING: Payments/maintenance requests submitted via Innago app (android + iOS ** For consideration, please note that all applicants 18 and over will be subject to credit, criminal, and eviction background checks. If you take possession of this property after the 10th of the month, the remaining prorated 1st month's rent is due on the move-in date. *All information is subject to change. Rent is due the 1st of each month. No smoking allowed on the property. Renter pays all utilities + responsible for lawn mowing. Leaf and snow removal provided by landlord Pets allowed pending landlord approval. No more than 2 pets total. $500 non-refundable one-time pet fee due at lease signing + $50/month per pet. 10 month initial lease term, then standard 12-month lease to follow. Renter insurance required. Renter must have any maintenance/alterations approved by owner prior to initiating work.
This property is off market, which means it's not currently listed for sale or rent on Zillow. This may be different from what's available on other websites or public sources.


