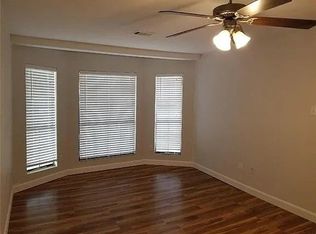Charming Tudor within walking distance of restaurants, museum district and parks. Large deck in shady backyard, used as an outdoor living room (patio furniture included). Hardwood floors, new double-paned windows, an abundance of natural light, and a one-car attached garage with a laundry area, new water heater, and bicycle storage. Upgraded kitchen with ceramic tile floor, bay window overlooking garden, and new dishwasher. Bathroom with original 1920's chicken wire tile, ceramic coated cast iron tub, pedestal sink, and art-deco stained-glass skylight. Additional sunroom with custom hardwood built-in cabinetry, useful for a home office or children's playroom. Large renovated detached bonus room in backyard, perfect for a home gym, additional office space and/or storage (not included in square footage).
1. $100 monthly discount for 2-year lease agreement.
2. Home is equipped with a dishwasher, refrigerator, stovetop, oven. Washer and dryer hookups are available.
3. Smoking tobacco and/or marijuana is strictly prohibited inside the home.
4. Tenants are responsible for maintaining the current landscape by mowing the lawn, watering the grass and outdoor plants via the sprinkler system, trimming shrubs, and clearing fallen leaves and branches. Owner will access the landscape every month to ensure compliance.
5. The pet deposit is $500 non-refundable due upon move in. Pet must be a minimum age of 1 year and weigh under 40 pounds.
6. Tenants are responsible for establishing service and payment of electricity, gas, water, internet, and any other elected utilities each month.
7. Requests for maintenance and repairs must be reported in a timely manner.
House for rent
Accepts Zillow applicationsSpecial offer
$2,500/mo
4020 Byers Ave, Fort Worth, TX 76107
2beds
1,190sqft
Price may not include required fees and charges.
Single family residence
Available Sun Feb 1 2026
Cats, small dogs OK
Air conditioner, central air, ceiling fan
Hookups laundry
Attached garage parking
Forced air
What's special
New dishwasherBay window overlooking gardenHardwood floorsArt-deco stained-glass skylightAbundance of natural lightAdditional sunroomNew double-paned windows
- 12 days |
- -- |
- -- |
Travel times
Facts & features
Interior
Bedrooms & bathrooms
- Bedrooms: 2
- Bathrooms: 1
- Full bathrooms: 1
Rooms
- Room types: Breakfast Nook, Family Room, Office, Workshop
Heating
- Forced Air
Cooling
- Air Conditioner, Central Air, Ceiling Fan
Appliances
- Included: Dishwasher, Oven, Range Oven, Refrigerator, WD Hookup
- Laundry: Hookups
Features
- Ceiling Fan(s), Storage, WD Hookup, Wired for Data
- Flooring: Hardwood, Tile
- Windows: Double Pane Windows
- Attic: Yes
Interior area
- Total interior livable area: 1,190 sqft
Property
Parking
- Parking features: Attached
- Has attached garage: Yes
- Details: Contact manager
Features
- Exterior features: Balcony, Bicycle storage, Electricity not included in rent, Gas not included in rent, Guest parking, Heating system: Forced Air, Internet not included in rent, Lawn, Living room, Sprinkler System, Water not included in rent
- Fencing: Fenced Yard
Details
- Parcel number: 02297183
Construction
Type & style
- Home type: SingleFamily
- Property subtype: Single Family Residence
Condition
- Year built: 1929
Utilities & green energy
- Utilities for property: Cable Available
Community & HOA
Location
- Region: Fort Worth
Financial & listing details
- Lease term: 1 Year
Price history
| Date | Event | Price |
|---|---|---|
| 11/8/2025 | Listed for rent | $2,500$2/sqft |
Source: Zillow Rentals | ||
| 10/7/2025 | Listing removed | $2,500$2/sqft |
Source: Zillow Rentals | ||
| 9/23/2025 | Listed for rent | $2,500+35.1%$2/sqft |
Source: Zillow Rentals | ||
| 1/28/2021 | Listing removed | -- |
Source: Zillow Rental Manager | ||
| 1/10/2021 | Listed for rent | $1,850$2/sqft |
Source: Zillow Rental Manager | ||
Neighborhood: Arlington Heights
- Special offer! $100 off monthly rent for a 2-year contract.Expires December 31, 2027

