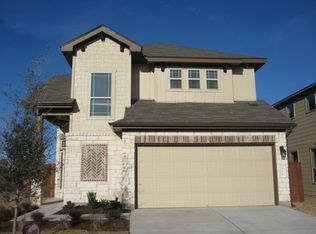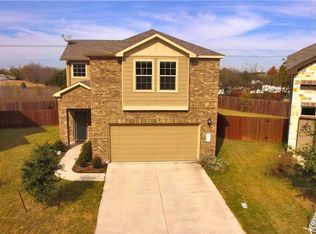This beautiful home, with a large fenced in backyard, sits on a semi cul-de-sac in Preston Village. You are welcomed in the front door with vaulted ceilings, lots of windows, and beautiful tile floors. The kitchen offers granite counters, an island, and opens up to the living room. On the main floor, is the primary bedroom and on-suite bathroom with a garden tub. The expansive game room can be used as a dual purpose for a media room! Community Pool, Round Rock ISD, close to IH35 & Mopac, & 1.9% TAX RATE!
This property is off market, which means it's not currently listed for sale or rent on Zillow. This may be different from what's available on other websites or public sources.

