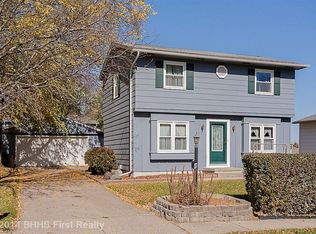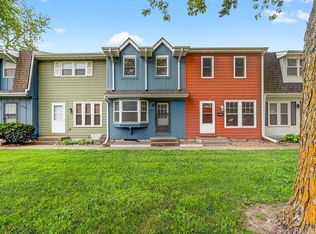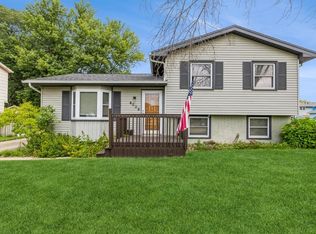Must see this immaculate one owner home with over 1,700 finish on the edge of Pleasant Hill. The main level features a living room, formal dining room & kitchen with portable island & sliders to the huge rear patio. Upstairs you find 3 bedrooms w/ hardwood floors, large closets & full bath. Lower level w/daylight windows and walkout access features a family room w/fireplace, , den area, half bath, billiards room, laundry room w/folding counters & cabinets, & utility area w/updated furnace & central air. Handy man's dream insulated garage measures 24' X 30' & has two service doors for access, tile floor and 18ft of cabinet's w/6 sets of lights. Back yard is fully fenced featuring 10x12 shed w/wood flr & 12x26 concrete patio. Upgrades include all wood trim, electrical, & newer windows. It's a great location near Lake w/ walking trails & easy access to downtown or the by-pass to suburbs. This home is move in ready with exceptional care from the owners. 'Subject to HOC'
This property is off market, which means it's not currently listed for sale or rent on Zillow. This may be different from what's available on other websites or public sources.



