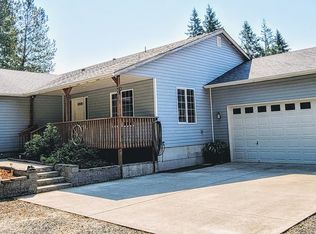This beautifully maintained 3 bed/2.25 bath, 1 level home in the Bear Prairie area is perfectly situated to look out on the 5-acre fenced property. A large master suite w/ mini-split, a 3-bay 40x40 pole barn with RV doors. Recently paved driveway, vinyl fencing along driveway, front and back yard, and a perfect pasture for a horse! A spacious back deck will provide all you need to be right at home.
This property is off market, which means it's not currently listed for sale or rent on Zillow. This may be different from what's available on other websites or public sources.
