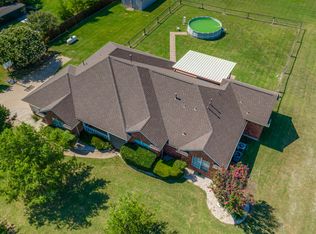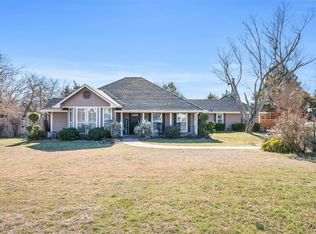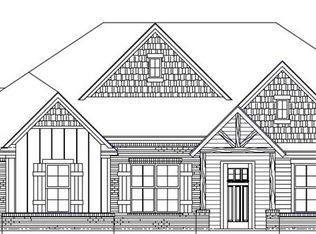Sold
Price Unknown
4020 Shiloh Rd, Midlothian, TX 76065
4beds
2,636sqft
Single Family Residence
Built in 1993
2.99 Acres Lot
$683,200 Zestimate®
$--/sqft
$3,114 Estimated rent
Home value
$683,200
$629,000 - $745,000
$3,114/mo
Zestimate® history
Loading...
Owner options
Explore your selling options
What's special
BRING YOUR HORSES and discover your dream home in this stunning ranch-style property, nestled on a sprawling 2.993 acres with NO HOA! As you step inside, you'll be greeted by an inviting formal dining area to your right and a stylish office space to your left, perfect for remote work or study. Proceed into the expansive living area, where a captivating stone fireplace and elegant built-ins create a warm and welcoming atmosphere. The gourmet kitchen is a chef's delight, featuring a breakfast bar, granite countertops, a tile backsplash, beautiful maple cabinets, and stainless steel appliances. Bask in the abundance of natural light in the breakfast nook, enhanced by additional built-in storage. Retreat to the primary bedroom, complete with a spa-like ensuite bathroom featuring separate vanities, a walk-in shower, a jetted tub, and dual closets for ample storage. Three additional generously sized bedrooms provide plenty of space for family or guests, and one bedroom includes its own ensuite bathroom, making it ideal for a mother-in-law suite. This home has been freshly painted inside and out, giving it a vibrant feel! Step into the backyard oasis, where you'll find a vast 20x63 covered patio with multiple ceiling fans, perfect for entertaining or enjoying peaceful summer evenings. Completing this remarkable property is a two-car side-entry garage. This exceptional home truly has it all—don't miss your chance to make it yours!
Zillow last checked: 8 hours ago
Listing updated: June 19, 2025 at 07:32pm
Listed by:
Ray Bobo 0357213 817-235-8988,
Keller Williams Lonestar DFW 817-795-2500
Bought with:
Blane Odom
Keller Williams Rockwall
Source: NTREIS,MLS#: 20856045
Facts & features
Interior
Bedrooms & bathrooms
- Bedrooms: 4
- Bathrooms: 3
- Full bathrooms: 3
Primary bedroom
- Features: Ceiling Fan(s), En Suite Bathroom, Walk-In Closet(s)
- Level: First
- Dimensions: 19 x 16
Bedroom
- Features: Ceiling Fan(s), En Suite Bathroom, Split Bedrooms, Walk-In Closet(s)
- Level: First
- Dimensions: 13 x 13
Bedroom
- Features: Ceiling Fan(s), Walk-In Closet(s)
- Level: First
- Dimensions: 12 x 11
Bedroom
- Features: Ceiling Fan(s), Walk-In Closet(s)
- Level: First
- Dimensions: 10 x 10
Primary bathroom
- Features: Dual Sinks, En Suite Bathroom, Jetted Tub, Linen Closet, Multiple Shower Heads, Separate Shower
- Level: First
- Dimensions: 14 x 10
Breakfast room nook
- Level: First
- Dimensions: 12 x 10
Dining room
- Level: First
- Dimensions: 11 x 11
Kitchen
- Features: Breakfast Bar, Granite Counters, Pantry
- Level: First
- Dimensions: 14 x 10
Laundry
- Features: Built-in Features
- Level: First
- Dimensions: 6 x 6
Living room
- Features: Built-in Features, Ceiling Fan(s), Fireplace
- Level: First
- Dimensions: 18 x 21
Heating
- Central, Electric
Cooling
- Central Air, Ceiling Fan(s)
Appliances
- Included: Dishwasher, Electric Cooktop, Electric Oven, Disposal, Microwave, Refrigerator
- Laundry: Washer Hookup, Electric Dryer Hookup, Laundry in Utility Room
Features
- Built-in Features, Decorative/Designer Lighting Fixtures, Double Vanity, Granite Counters, In-Law Floorplan, Multiple Master Suites, Open Floorplan, Pantry, Cable TV, Walk-In Closet(s)
- Flooring: Carpet, Ceramic Tile, Laminate
- Windows: Window Coverings
- Has basement: No
- Number of fireplaces: 1
- Fireplace features: Living Room, Stone, Wood Burning
Interior area
- Total interior livable area: 2,636 sqft
Property
Parking
- Total spaces: 3
- Parking features: Door-Multi, Door-Single, Garage, Garage Door Opener, Garage Faces Side
- Attached garage spaces: 3
Features
- Levels: One
- Stories: 1
- Patio & porch: Covered
- Exterior features: Rain Gutters
- Pool features: None
Lot
- Size: 2.99 Acres
- Features: Acreage, Back Yard, Lawn, Landscaped, Many Trees, Subdivision, Few Trees
Details
- Parcel number: 199391
- Special conditions: Standard
Construction
Type & style
- Home type: SingleFamily
- Architectural style: Traditional,Detached
- Property subtype: Single Family Residence
Materials
- Brick
- Foundation: Slab
- Roof: Composition
Condition
- Year built: 1993
Utilities & green energy
- Sewer: Septic Tank
- Water: Community/Coop
- Utilities for property: Electricity Available, Septic Available, Water Available, Cable Available
Community & neighborhood
Security
- Security features: Security System, Smoke Detector(s)
Location
- Region: Midlothian
- Subdivision: Sheppeard Estate
Price history
| Date | Event | Price |
|---|---|---|
| 5/12/2025 | Sold | -- |
Source: NTREIS #20856045 Report a problem | ||
| 5/7/2025 | Pending sale | $725,000$275/sqft |
Source: NTREIS #20856045 Report a problem | ||
| 5/5/2025 | Price change | $725,000-8.8%$275/sqft |
Source: NTREIS #20856045 Report a problem | ||
| 4/21/2025 | Pending sale | $795,000$302/sqft |
Source: NTREIS #20856045 Report a problem | ||
| 4/12/2025 | Contingent | $795,000$302/sqft |
Source: NTREIS #20856045 Report a problem | ||
Public tax history
| Year | Property taxes | Tax assessment |
|---|---|---|
| 2025 | -- | $677,882 +52.5% |
| 2024 | $2,004 +2% | $444,607 +10% |
| 2023 | $1,964 -48.1% | $404,188 +10% |
Find assessor info on the county website
Neighborhood: 76065
Nearby schools
GreatSchools rating
- 8/10Dolores McClatchey ElGrades: K-5Distance: 2 mi
- 8/10Walnut Grove Middle SchoolGrades: 6-8Distance: 1.8 mi
- 8/10Midlothian Heritage High SchoolGrades: 9-12Distance: 2.4 mi
Schools provided by the listing agent
- Elementary: Dolores McClatchey
- Middle: Walnut Grove
- High: Heritage
- District: Midlothian ISD
Source: NTREIS. This data may not be complete. We recommend contacting the local school district to confirm school assignments for this home.
Get a cash offer in 3 minutes
Find out how much your home could sell for in as little as 3 minutes with a no-obligation cash offer.
Estimated market value
$683,200


