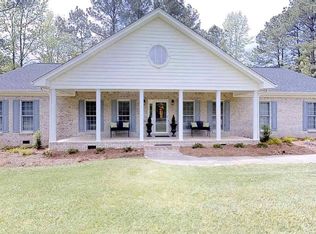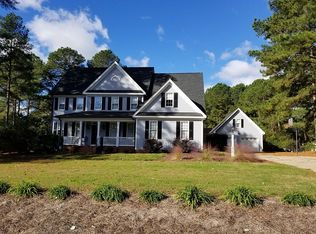Sold for $525,000
$525,000
4020 Stone Summit Ln, Raleigh, NC 27603
3beds
2,502sqft
Single Family Residence, Residential
Built in 1995
0.92 Acres Lot
$563,500 Zestimate®
$210/sqft
$2,434 Estimated rent
Home value
$563,500
$535,000 - $592,000
$2,434/mo
Zestimate® history
Loading...
Owner options
Explore your selling options
What's special
Discover an immaculate updated home in a fantastic neighborhood just a short 8-mile drive from downtown Raleigh. Boasting an open floor plan, this residence offers the perfect space for entertaining guests with its expansive layout and a generously sized island that is sure to impress. The large master bedroom is a private sanctuary, featuring a spa-like rain shower that adds a touch of luxury to your daily routine. Step outside and experience the delightful wrap-around porch, an inviting space to relax and unwind. The sizable TREX built back deck provides ample room for outdoor gatherings and barbecues, while the well-maintained backyard offers a tranquil setting for outdoor activities and gardening enthusiasts. Don't miss out on the opportunity to make this remarkable property your own. With its convenient location, modern updates, and attractive features, this home truly has it all. Schedule a showing today and envision yourself living here!
Zillow last checked: 8 hours ago
Listing updated: October 27, 2025 at 05:12pm
Listed by:
Amanda Williams 919-622-7956,
EXP Realty LLC
Bought with:
Ginger Peters, 268611
Keller Williams Preferred Realty
Source: Doorify MLS,MLS#: 2510526
Facts & features
Interior
Bedrooms & bathrooms
- Bedrooms: 3
- Bathrooms: 3
- Full bathrooms: 2
- 1/2 bathrooms: 1
Heating
- Electric, Heat Pump, Zoned
Cooling
- Central Air, Electric
Appliances
- Included: Dishwasher, Electric Range, Electric Water Heater, Microwave, Plumbed For Ice Maker, Self Cleaning Oven
- Laundry: In Hall, Upper Level
Features
- Bathtub Only, Bathtub/Shower Combination, Ceiling Fan(s), Double Vanity, Eat-in Kitchen, Entrance Foyer, Granite Counters, High Ceilings, High Speed Internet, Kitchen/Dining Room Combination, Shower Only, Smooth Ceilings, Storage, Walk-In Closet(s), Walk-In Shower
- Flooring: Carpet, Laminate, Vinyl, Tile
- Basement: Crawl Space
- Number of fireplaces: 1
- Fireplace features: Family Room, Wood Burning
Interior area
- Total structure area: 2,502
- Total interior livable area: 2,502 sqft
- Finished area above ground: 2,502
- Finished area below ground: 0
Property
Parking
- Total spaces: 2
- Parking features: Attached, Concrete, Driveway, Garage, Workshop in Garage
- Attached garage spaces: 2
Features
- Levels: Two
- Stories: 2
- Patio & porch: Covered, Deck, Porch
- Exterior features: Rain Gutters
- Has view: Yes
Lot
- Size: 0.92 Acres
- Features: Corner Lot, Garden, Landscaped, Open Lot, Wooded
Details
- Parcel number: 1609177974
Construction
Type & style
- Home type: SingleFamily
- Architectural style: Traditional, Transitional
- Property subtype: Single Family Residence, Residential
Materials
- Fiber Cement
Condition
- New construction: No
- Year built: 1995
Utilities & green energy
- Sewer: Septic Tank
- Water: Public
- Utilities for property: Cable Available
Community & neighborhood
Community
- Community features: Street Lights
Location
- Region: Raleigh
- Subdivision: Wynstone
HOA & financial
HOA
- Has HOA: No
Price history
| Date | Event | Price |
|---|---|---|
| 6/22/2023 | Sold | $525,000+159.5%$210/sqft |
Source: | ||
| 12/28/2016 | Sold | $202,344+1.2%$81/sqft |
Source: | ||
| 6/15/2016 | Sold | $200,000+809.1%$80/sqft |
Source: Public Record Report a problem | ||
| 2/12/2015 | Sold | $22,000-90.6%$9/sqft |
Source: Public Record Report a problem | ||
| 3/30/2005 | Sold | $235,000-19.3%$94/sqft |
Source: Public Record Report a problem | ||
Public tax history
| Year | Property taxes | Tax assessment |
|---|---|---|
| 2025 | $3,417 +3% | $531,136 |
| 2024 | $3,318 +30.3% | $531,136 +63.9% |
| 2023 | $2,547 +22% | $324,138 +13.2% |
Find assessor info on the county website
Neighborhood: 27603
Nearby schools
GreatSchools rating
- 8/10Vance ElementaryGrades: PK-5Distance: 1 mi
- 2/10North Garner MiddleGrades: 6-8Distance: 4.3 mi
- 8/10South Garner HighGrades: 9-12Distance: 4.5 mi
Schools provided by the listing agent
- Elementary: Wake County Schools
- Middle: Wake County Schools
- High: Wake County Schools
Source: Doorify MLS. This data may not be complete. We recommend contacting the local school district to confirm school assignments for this home.
Get a cash offer in 3 minutes
Find out how much your home could sell for in as little as 3 minutes with a no-obligation cash offer.
Estimated market value$563,500
Get a cash offer in 3 minutes
Find out how much your home could sell for in as little as 3 minutes with a no-obligation cash offer.
Estimated market value
$563,500

