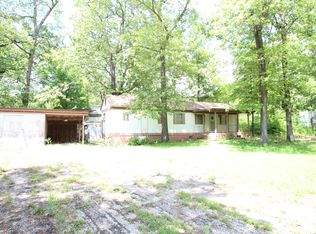Neat as a pin! Ready for Buyers to move in. Nice cozy place very well maintained with a garage. Sitting on two level lots with giant shade trees. Enjoy the 312 square foot 4 seasons room with lots of windows. Comes with all the appliances and some furniture. The roof is a new metal roof with gutters and leaf guards. The HVAC unit is a newer heat pump.
This property is off market, which means it's not currently listed for sale or rent on Zillow. This may be different from what's available on other websites or public sources.

