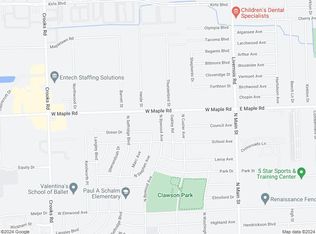Great opportunity to rent this beautiful ranch condo in Sterling Heights. This 2-bedroom 2 bath condo features beautiful cherrywood hardwood floors throughout. 1519 Sq Ft on one floor. The entire place has been freshly painted and recessed lights added. Spacious Great Room with vaulted tray ceiling and wall to floor windows for plenty of natural light. Gas Fireplace to keep the environment cozy in the winter months. Oak Kitchen comes with plenty of space for storage including a full pantry and utility closet. Stove, Fridge and Dishwasher included. Main Floor laundry will make life so much easier. Huge Unfinished Basement. Attached 2 car garage. Corner Lot with beautiful trees and maintained landscaping. Pets are not allowed per association. No Smoking. Water, Sewer, Trash, Snow Removal, Lawn Cutting, and building/grounds maintenance included in rent. $2395 Monthly. $3592.50 Security Deposit. Total Move in $5987.50 Prescreening is a requirement for a showing through Property Management.
Pets are not allowed per association. No Smoking. Water, Sewer, Trash, Snow Removal, Lawn Cutting, and building/grounds maintenance included in rent. $2395 Monthly. $3592.50 Security Deposit. Total Move in $5987.50. Prescreening is a requirement for a showing through Property Management.
Apartment for rent
Accepts Zillow applications
$2,395/mo
40201 Riverbend Dr, Sterling Heights, MI 48310
2beds
1,519sqft
Price may not include required fees and charges.
Apartment
Available now
No pets
Central air
In unit laundry
Attached garage parking
Forced air
What's special
Gas fireplaceHuge unfinished basementMaintained landscapingCorner lotVaulted tray ceilingBeautiful treesMain floor laundry
- 7 days
- on Zillow |
- -- |
- -- |
Travel times
Facts & features
Interior
Bedrooms & bathrooms
- Bedrooms: 2
- Bathrooms: 2
- Full bathrooms: 2
Heating
- Forced Air
Cooling
- Central Air
Appliances
- Included: Dishwasher, Dryer, Oven, Refrigerator, Washer
- Laundry: In Unit
Features
- Flooring: Hardwood
Interior area
- Total interior livable area: 1,519 sqft
Property
Parking
- Parking features: Attached
- Has attached garage: Yes
- Details: Contact manager
Features
- Exterior features: Heating system: Forced Air
Details
- Parcel number: 101018151021
Construction
Type & style
- Home type: Apartment
- Property subtype: Apartment
Building
Management
- Pets allowed: No
Community & HOA
Location
- Region: Sterling Heights
Financial & listing details
- Lease term: 1 Year
Price history
| Date | Event | Price |
|---|---|---|
| 8/12/2025 | Listed for rent | $2,395$2/sqft |
Source: Zillow Rentals | ||
| 7/28/2025 | Listing removed | $2,395$2/sqft |
Source: Zillow Rentals | ||
| 7/2/2025 | Price change | $2,395-4%$2/sqft |
Source: Zillow Rentals | ||
| 5/29/2025 | Price change | $2,495-4%$2/sqft |
Source: Zillow Rentals | ||
| 5/12/2025 | Listed for rent | $2,600$2/sqft |
Source: Zillow Rentals | ||
![[object Object]](https://photos.zillowstatic.com/fp/d5e242f77ac9568ae609ba6c27302a6f-p_i.jpg)
