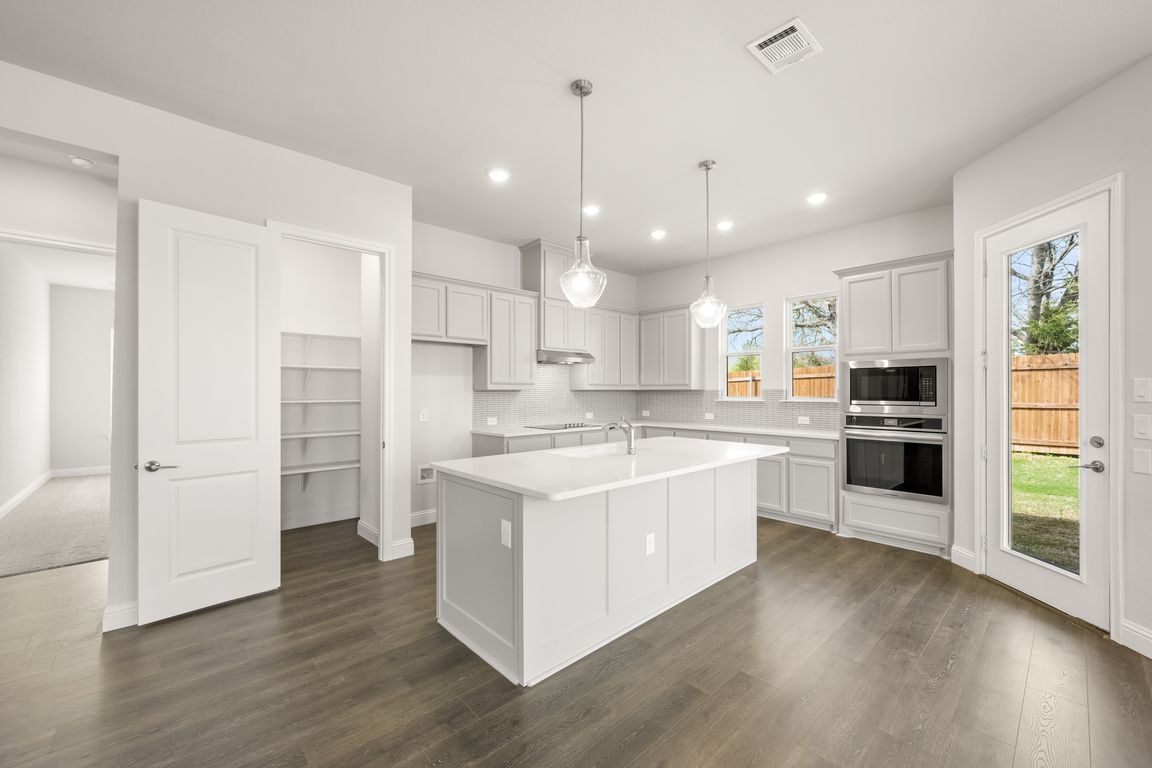
For sale
$479,900
4beds
2,311sqft
4021 Alpine St, Midlothian, TX 76065
4beds
2,311sqft
Single family residence
Built in 2024
10,001 sqft
2 Attached garage spaces
$208 price/sqft
$600 annually HOA fee
What's special
Modern hardwarePlush upgraded carpetingPrivate outdoor spaceContemporary open-concept designStylish upgraded flooringElegant quartz countertopsFully fenced backyard
Seize this exceptional opportunity to own a brand-new, pristine one-story home in one of Midlothian's most desirable neighborhoods. This charming 4-bedroom, 3-bath residence blends modern living with true small-town allure. Step inside to discover a contemporary, open-concept design elevated by elegant quartz countertops, stylish upgraded flooring, plush upgraded carpeting, and modern ...
- 5 days |
- 233 |
- 17 |
Likely to sell faster than
Source: NTREIS,MLS#: 21122631
Travel times
Living Room
Kitchen
Primary Bedroom
Zillow last checked: 8 hours ago
Listing updated: December 01, 2025 at 02:10pm
Listed by:
Jackie McDonald 0668443,
Fathom Realty LLC 888-455-6040
Source: NTREIS,MLS#: 21122631
Facts & features
Interior
Bedrooms & bathrooms
- Bedrooms: 4
- Bathrooms: 3
- Full bathrooms: 3
Primary bedroom
- Features: Walk-In Closet(s)
- Level: First
- Dimensions: 18 x 12
Bedroom
- Level: Second
- Dimensions: 13 x 11
Bedroom
- Level: Second
- Dimensions: 15 x 10
Dining room
- Level: First
- Dimensions: 12 x 17
Kitchen
- Features: Kitchen Island, Stone Counters
- Level: First
- Dimensions: 13 x 17
Living room
- Features: Fireplace
- Level: First
- Dimensions: 22 x 17
Utility room
- Level: First
- Dimensions: 9 x 8
Heating
- Central, Electric
Cooling
- Central Air, Ceiling Fan(s), Electric
Appliances
- Included: Dishwasher, Electric Oven, Electric Range, Disposal, Microwave
- Laundry: Laundry in Utility Room
Features
- Chandelier, Decorative/Designer Lighting Fixtures, Eat-in Kitchen, High Speed Internet, Kitchen Island, Open Floorplan, Walk-In Closet(s), Wired for Sound
- Flooring: Carpet, Ceramic Tile, Luxury Vinyl Plank
- Has basement: No
- Number of fireplaces: 1
- Fireplace features: Living Room, Wood Burning
Interior area
- Total interior livable area: 2,311 sqft
Video & virtual tour
Property
Parking
- Total spaces: 2
- Parking features: Door-Multi, Driveway, Garage Faces Front, Garage, Garage Door Opener
- Attached garage spaces: 2
- Has uncovered spaces: Yes
Features
- Levels: One
- Stories: 1
- Patio & porch: Rear Porch, Covered
- Exterior features: Rain Gutters
- Pool features: None
- Fencing: Back Yard,Fenced,Full,Wood
Lot
- Size: 10,001.38 Square Feet
- Features: Back Yard, Interior Lot, Lawn, Landscaped, Level, Subdivision, Sprinkler System
Details
- Parcel number: 297682
Construction
Type & style
- Home type: SingleFamily
- Architectural style: Traditional,Detached
- Property subtype: Single Family Residence
- Attached to another structure: Yes
Materials
- Brick
- Foundation: Slab
- Roof: Composition
Condition
- Year built: 2024
Utilities & green energy
- Sewer: Public Sewer
- Water: Public
- Utilities for property: Electricity Connected, Sewer Available, Separate Meters, Water Available
Green energy
- Water conservation: Low-Flow Fixtures
Community & HOA
Community
- Features: Curbs, Sidewalks
- Security: Smoke Detector(s)
- Subdivision: Villages of Walnut Grove
HOA
- Has HOA: Yes
- Services included: All Facilities, Association Management, Maintenance Grounds
- HOA fee: $600 annually
- HOA name: Goodwin
- HOA phone: 214-445-2774
Location
- Region: Midlothian
Financial & listing details
- Price per square foot: $208/sqft
- Tax assessed value: $350,190
- Annual tax amount: $9,984
- Date on market: 12/1/2025
- Listing terms: Cash,Conventional,1031 Exchange,FHA,Texas Vet,VA Loan
- Electric utility on property: Yes