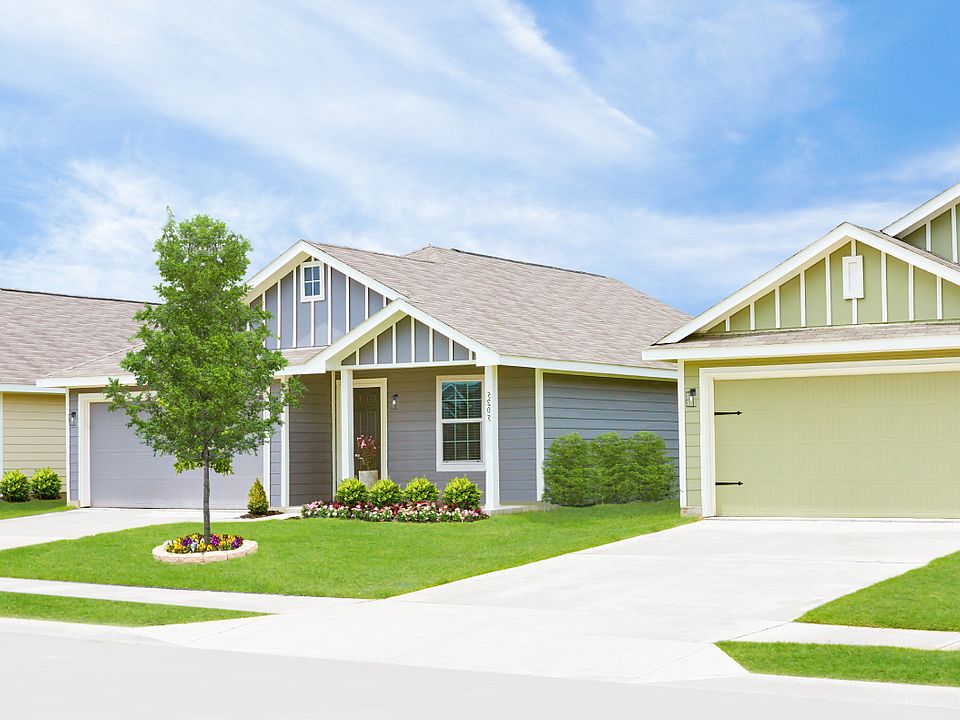This new single-story design makes smart use of the space available. At the front are all three secondary bedrooms arranged near a convenient full-sized bathroom. Down the foyer is a modern layout connecting a peninsula-style kitchen made for inspired meals, an intimate dining area and a family room ideal for gatherings. Tucked in a quiet corner is the owner’s suite with an attached bathroom and walk-in closet.
Pending
$285,280
4021 Arklow St, Fort Worth, TX 76036
4beds
1,891sqft
Single Family Residence
Built in 2025
5,270.76 Square Feet Lot
$281,300 Zestimate®
$151/sqft
$30/mo HOA
- 18 days
- on Zillow |
- 129 |
- 12 |
Zillow last checked: 7 hours ago
Listing updated: July 23, 2025 at 05:43am
Listed by:
Jared Turner 0626887 866-314-4477,
Turner Mangum LLC 866-314-4477
Source: NTREIS,MLS#: 21001370
Travel times
Schedule tour
Select your preferred tour type — either in-person or real-time video tour — then discuss available options with the builder representative you're connected with.
Facts & features
Interior
Bedrooms & bathrooms
- Bedrooms: 4
- Bathrooms: 2
- Full bathrooms: 2
Primary bedroom
- Features: Walk-In Closet(s)
- Level: First
- Dimensions: 15 x 13
Bedroom
- Level: First
- Dimensions: 10 x 10
Bedroom
- Level: First
- Dimensions: 10 x 10
Bedroom
- Level: First
- Dimensions: 10 x 11
Dining room
- Level: First
- Dimensions: 14 x 9
Kitchen
- Features: Breakfast Bar, Built-in Features, Kitchen Island, Pantry, Stone Counters
- Level: First
- Dimensions: 9 x 15
Living room
- Level: First
- Dimensions: 18 x 14
Heating
- Central, Natural Gas
Cooling
- Central Air, Electric
Appliances
- Included: Dishwasher, Disposal, Gas Range, Microwave
Features
- Cable TV
- Flooring: Carpet, Ceramic Tile
- Has basement: No
- Has fireplace: No
Interior area
- Total interior livable area: 1,891 sqft
Video & virtual tour
Property
Parking
- Total spaces: 2
- Parking features: Covered, Door-Single
- Attached garage spaces: 2
Features
- Levels: One
- Stories: 1
- Pool features: None
- Fencing: Wood
Lot
- Size: 5,270.76 Square Feet
- Dimensions: 50 x 105
- Features: Interior Lot
Details
- Parcel number: 999999
Construction
Type & style
- Home type: SingleFamily
- Architectural style: Traditional,Detached
- Property subtype: Single Family Residence
Materials
- Foundation: Pillar/Post/Pier
- Roof: Composition
Condition
- New construction: Yes
- Year built: 2025
Details
- Builder name: Lennar
Utilities & green energy
- Sewer: Public Sewer
- Water: Public
- Utilities for property: Sewer Available, Water Available, Cable Available
Green energy
- Energy efficient items: Appliances, Doors, Insulation
- Water conservation: Low-Flow Fixtures
Community & HOA
Community
- Features: Curbs, Sidewalks
- Subdivision: Rosemary Ridge
HOA
- Has HOA: Yes
- Services included: Association Management
- HOA fee: $90 quarterly
- HOA name: Goodwin and Company
- HOA phone: 214-445-2736
Location
- Region: Fort Worth
Financial & listing details
- Price per square foot: $151/sqft
- Date on market: 7/15/2025
About the community
Rosemary Ridge is a new community bringing single-family homes to Fort Worth, TX. The community enjoys a great location close to Bicentennial Park, less than one mile from Crowley High School, adjacent to SH Crowley Elementary and a short drive to HF Stevens Middle School. The community offers a cozy feel while still being close to downtown Fort Worth and local shopping and dining options. Enjoy the rural surrounding without having to give up big city convenience!
Source: Lennar Homes

