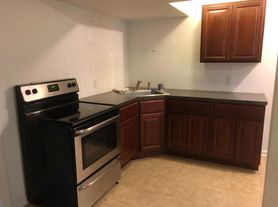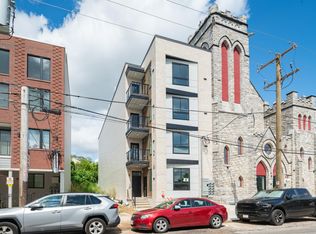Live in the Heart of Historic Baring Court with PSCo Philly! Experience the perfect blend of classic charm and modern comfort in this beautifully updated apartment, ideally located just steps from Drexel, Penn, and everything University City has to offer. Nestled on tree-lined streets in a vibrant, walkable neighborhood, you'll enjoy easy access to top-rated restaurants, green parks, and public transit. Whether you're a student, young professional, or new to the city, Baring CT offers a warm community feel in the heart of West Philly. Choose from a variety of thoughtfully designed floor plans ranging from 2 bed / 2 bath to 4 bed / 2 bath to suit your lifestyle and budget. Flexible lease options and affordable rates make it easy for international students and recent grads to find a comfortable home in one of Philly's most sought-after areas. Make Baring Court your home and enjoy city living with a true neighborhood vibe! Onsite laundry facilities Currently running a special of $500 security deposit! Water fee: 1B1B $50 monthly 2B $60 monthly 3B $75 monthly 4B $150 monthly. Admin: $20 monthly (for household). 4001 Baring St - 10, 3 Bed 1 Bath, $2,000/M 4001 Baring St - 16, 3 Bed 2 Bath, $1,799/M 4021 Baring St - 1, 2 Bed 2 Bath, $1,795/M 4048 Baring St - 3, 2 Bed 1 Bath, $1,650/M ** Pricing and availability subject to change on a daily basis ** Photos are of model units **
Apartment for rent
$1,650/mo
4021 Baring St APT 4, Philadelphia, PA 19104
2beds
766sqft
Price may not include required fees and charges.
Apartment
Available now
Cats, small dogs OK
Electric
Shared laundry
On street parking
-- Heating
What's special
Beautifully updated apartmentThoughtfully designed floor plans
- 79 days |
- -- |
- -- |
Learn more about the building:
Travel times
Looking to buy when your lease ends?
Consider a first-time homebuyer savings account designed to grow your down payment with up to a 6% match & 3.83% APY.
Facts & features
Interior
Bedrooms & bathrooms
- Bedrooms: 2
- Bathrooms: 1
- Full bathrooms: 1
Rooms
- Room types: Family Room
Cooling
- Electric
Appliances
- Included: Dishwasher, Freezer, Microwave, Stove
- Laundry: Shared
Features
- Combination Dining/Living, Combination Kitchen/Living, Family Room Off Kitchen
- Flooring: Carpet, Hardwood
Interior area
- Total interior livable area: 766 sqft
Property
Parking
- Parking features: On Street
- Details: Contact manager
Features
- Exterior features: Contact manager
Construction
Type & style
- Home type: Apartment
- Property subtype: Apartment
Condition
- Year built: 2013
Building
Management
- Pets allowed: Yes
Community & HOA
Location
- Region: Philadelphia
Financial & listing details
- Lease term: Contact For Details
Price history
| Date | Event | Price |
|---|---|---|
| 9/17/2025 | Price change | $1,650+27%$2/sqft |
Source: Bright MLS #PAPH2518508 | ||
| 9/2/2025 | Price change | $1,299-18.8%$2/sqft |
Source: Bright MLS #PAPH2518508 | ||
| 8/1/2025 | Price change | $1,599-6.1%$2/sqft |
Source: Bright MLS #PAPH2518508 | ||
| 7/24/2025 | Price change | $1,703+9.2%$2/sqft |
Source: Bright MLS #PAPH2518508 | ||
| 7/20/2025 | Listed for rent | $1,560+30%$2/sqft |
Source: Bright MLS #PAPH2518508 | ||

