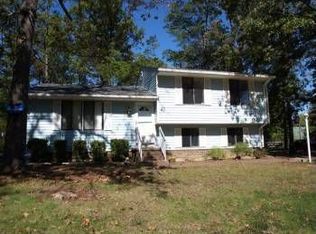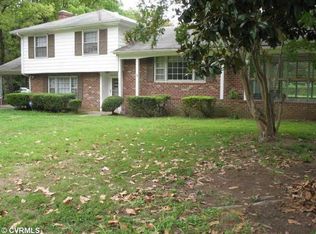There is space for everyone in this 5 bedroom, 3.5 bath home located minutes from Chippenham, 95, 288 and the Chesterfield Courthouse Complex with easy access to Ft. Lee, DuPont, Philip Morris and Bellwood. Home is located in a quiet, established neighborhood and set on a lovely half acre lot and features a first floor master, 'Jack and Jill' baths between each of the additional 4 bedrooms, formal rooms, an eatin kitchen, family room, rec room with wet bar, screened porch, patio and a detached garage and workshop...perfect for the handy man or craftsman! The 3 woodburning fireplaces (sold 'As Is' but no known problems), hardwood floors, paved driveway with additional space for parking and all appliances convey! Seller is offering a 1 year home warranty! Truly a great place to call home!
This property is off market, which means it's not currently listed for sale or rent on Zillow. This may be different from what's available on other websites or public sources.

