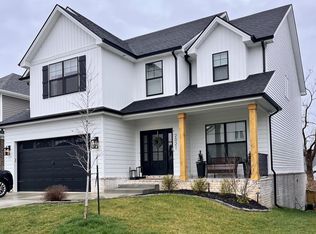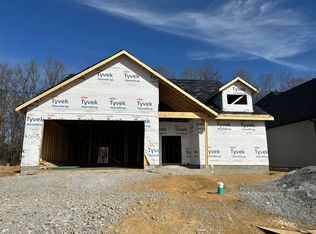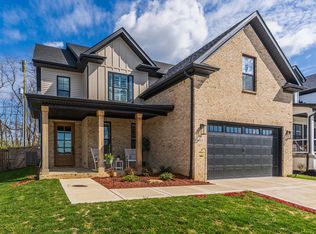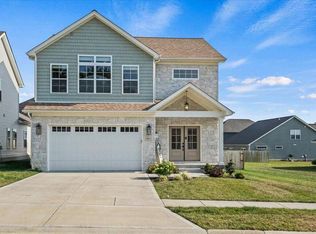Sold for $610,000
$610,000
4021 Buttermilk Rd, Lexington, KY 40509
5beds
3,005sqft
Single Family Residence
Built in 2023
6,141.96 Square Feet Lot
$633,600 Zestimate®
$203/sqft
$3,034 Estimated rent
Home value
$633,600
$602,000 - $665,000
$3,034/mo
Zestimate® history
Loading...
Owner options
Explore your selling options
What's special
Welcome to 4021 Buttermilk Road!!! This phenomenal family home is offered in the popular subdivision 'The Home Place' and has over 3000 sq ft of living space! This floor plan features 1st Floor Master with 5 BD, 3.5 BA, and Open Floor Plan! The stunning first-floor master bedroom suite features tray ceilings, a large master bath with double bowl vanity, a large soaker tub, a separate tiled shower, and a nice walk-in closet with a custom closet organizer. The living room offers soaring vaulted ceilings, an upgraded ceiling fan, and a decorative gas fireplace with a tile surround to match the gorgeous Quartz countertops in the adjacent kitchen. Upgrades include engineered wood floors, quartz countertops including the island and the bathrooms, stainless steel appliances, wainscoting in the dining room, a tankless water heater, etc. You'll love the covered patio that offers privacy and backs up to the walking trail. The covered front porch is perfect for lounging. This one is the home you have been looking for! Call Today for a private tour! Move-in Ready! (Owner is a licensed Realtor in the state of Kentucky)
Zillow last checked: 8 hours ago
Listing updated: August 28, 2025 at 11:18am
Listed by:
Ed Sarfo 859-338-8806,
Commonwealth Real Estate Professionals,
Quanisha Gilmore 270-300-9951,
Commonwealth Real Estate Professionals
Bought with:
Lisa Rehmel, 213996
EXP Realty, LLC
Source: Imagine MLS,MLS#: 23004017
Facts & features
Interior
Bedrooms & bathrooms
- Bedrooms: 5
- Bathrooms: 4
- Full bathrooms: 3
- 1/2 bathrooms: 1
Primary bedroom
- Level: First
Bedroom 1
- Level: Second
Bedroom 2
- Level: Second
Bedroom 3
- Level: Second
Bedroom 4
- Level: Second
Bathroom 1
- Description: Full Bath
- Level: First
Bathroom 2
- Description: Full Bath
- Level: Second
Bathroom 3
- Description: Full Bath
- Level: Second
Bathroom 4
- Description: Half Bath
- Level: First
Dining room
- Level: First
Dining room
- Level: First
Family room
- Level: First
Family room
- Level: First
Foyer
- Level: First
Foyer
- Level: First
Kitchen
- Level: First
Utility room
- Level: First
Heating
- Heat Pump, Natural Gas, Dual Fuel
Cooling
- Electric
Appliances
- Included: Disposal, Dishwasher, Gas Range, Microwave, Refrigerator
- Laundry: Washer Hookup
Features
- Entrance Foyer, Master Downstairs
- Flooring: Carpet, Laminate, Tile
- Has basement: No
- Has fireplace: Yes
- Fireplace features: Living Room, Ventless
Interior area
- Total structure area: 3,005
- Total interior livable area: 3,005 sqft
- Finished area above ground: 3,005
- Finished area below ground: 0
Property
Parking
- Total spaces: 2
- Parking features: Attached Garage
- Garage spaces: 2
Features
- Levels: One and One Half
- Patio & porch: Patio, Porch
- Fencing: None
- Has view: Yes
- View description: Other
Lot
- Size: 6,141 sqft
Details
- Parcel number: 38293050
Construction
Type & style
- Home type: SingleFamily
- Property subtype: Single Family Residence
Materials
- Brick Veneer, Vinyl Siding
- Foundation: Slab
- Roof: Dimensional Style
Condition
- New Construction
- New construction: Yes
- Year built: 2023
Utilities & green energy
- Sewer: Public Sewer
- Water: Public
- Utilities for property: Electricity Available, Natural Gas Available, Sewer Available, Water Available
Community & neighborhood
Location
- Region: Lexington
- Subdivision: The Home Place
HOA & financial
HOA
- HOA fee: $150 annually
- Services included: Maintenance Grounds
Price history
| Date | Event | Price |
|---|---|---|
| 9/22/2023 | Sold | $610,000-1.6%$203/sqft |
Source: | ||
| 9/1/2023 | Pending sale | $619,900$206/sqft |
Source: | ||
| 8/17/2023 | Contingent | $619,900$206/sqft |
Source: | ||
| 7/10/2023 | Price change | $619,900-0.8%$206/sqft |
Source: | ||
| 6/6/2023 | Price change | $624,900-0.8%$208/sqft |
Source: | ||
Public tax history
Tax history is unavailable.
Neighborhood: 40509
Nearby schools
GreatSchools rating
- 8/10Garrett Morgan ElementaryGrades: K-5Distance: 0.5 mi
- 9/10Edythe Jones Hayes Middle SchoolGrades: 6-8Distance: 2.3 mi
- 8/10Frederick Douglass High SchoolGrades: 9-12Distance: 3 mi
Schools provided by the listing agent
- Elementary: Garrett Morgan
- Middle: Edythe J. Hayes
- High: Frederick Douglass
Source: Imagine MLS. This data may not be complete. We recommend contacting the local school district to confirm school assignments for this home.

Get pre-qualified for a loan
At Zillow Home Loans, we can pre-qualify you in as little as 5 minutes with no impact to your credit score.An equal housing lender. NMLS #10287.



