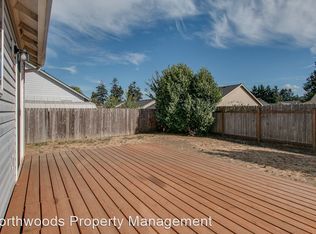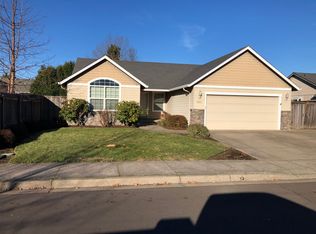Sold
$484,000
4021 Cherokee Dr, Springfield, OR 97477
3beds
1,560sqft
Residential, Single Family Residence
Built in 2004
6,098.4 Square Feet Lot
$486,600 Zestimate®
$310/sqft
$2,110 Estimated rent
Home value
$486,600
$443,000 - $535,000
$2,110/mo
Zestimate® history
Loading...
Owner options
Explore your selling options
What's special
Spotless Bruce Weichert Home recently updated with custom upgrades and no lawn mower needed! New features include Corian kitchen countertops and sink, new Luxury Vinyl Flooring thoughout, new interior and exterior paint including kitchen cabinets, wainscotting, new heat pump, furnace and air, blinds and more. Alpha turf installed in front, new 16x8 shed/shop in back and painted to match. Step outside to a custom built wood frame backyard patio cover, and enjoy a fire while gazing at your above ground garden boxes and landscape with privacy shrubs and impressive foliage. Large gated RV and boat parking backs up to shed/shop for ease of access. Don't forget vaulted ceilings and gas fireplace to keep you warm. This one is impeccable and won't last long.
Zillow last checked: 8 hours ago
Listing updated: November 09, 2024 at 04:30am
Listed by:
Jami Burch ICON@TheICONREGroup.com,
ICON Real Estate Group
Bought with:
Kayla Obie, 201210141
Coldwell Banker Professional Group
Source: RMLS (OR),MLS#: 24307261
Facts & features
Interior
Bedrooms & bathrooms
- Bedrooms: 3
- Bathrooms: 2
- Full bathrooms: 2
- Main level bathrooms: 2
Primary bedroom
- Features: Double Sinks, Vinyl Floor, Wainscoting, Walkin Closet, Walkin Shower
- Level: Main
Bedroom 2
- Features: Vinyl Floor
- Level: Main
Bedroom 3
- Features: Vinyl Floor
- Level: Main
Dining room
- Features: Exterior Entry, Living Room Dining Room Combo, Vaulted Ceiling, Vinyl Floor
- Level: Main
Family room
- Features: Family Room Kitchen Combo, Closet, Vaulted Ceiling, Vinyl Floor
- Level: Main
Kitchen
- Features: Builtin Features, Eat Bar, Gas Appliances, Island, Kitchen Dining Room Combo, Microwave, Quartz, Vaulted Ceiling
- Level: Main
Living room
- Features: Fireplace, Vinyl Floor
- Level: Main
Heating
- Forced Air, Heat Pump, Fireplace(s)
Cooling
- Heat Pump
Appliances
- Included: Dishwasher, Disposal, Free-Standing Refrigerator, Gas Appliances, Microwave, Range Hood, Stainless Steel Appliance(s), Washer/Dryer, Gas Water Heater, Tank Water Heater
- Laundry: Laundry Room
Features
- High Ceilings, High Speed Internet, Quartz, Solar Tube(s), Vaulted Ceiling(s), Wainscoting, Living Room Dining Room Combo, Family Room Kitchen Combo, Closet, Built-in Features, Eat Bar, Kitchen Island, Kitchen Dining Room Combo, Double Vanity, Walk-In Closet(s), Walkin Shower, Pantry
- Flooring: Vinyl
- Windows: Double Pane Windows, Vinyl Frames
- Basement: Crawl Space
- Fireplace features: Gas
Interior area
- Total structure area: 1,560
- Total interior livable area: 1,560 sqft
Property
Parking
- Total spaces: 2
- Parking features: Driveway, RV Access/Parking, RV Boat Storage, Garage Door Opener, Attached
- Attached garage spaces: 2
- Has uncovered spaces: Yes
Accessibility
- Accessibility features: Ground Level, One Level, Parking, Accessibility
Features
- Levels: One
- Stories: 1
- Patio & porch: Covered Patio, Patio
- Exterior features: Gas Hookup, Raised Beds, Yard, Exterior Entry
- Fencing: Fenced
Lot
- Size: 6,098 sqft
- Features: Level, SqFt 5000 to 6999
Details
- Additional structures: GasHookup, RVParking, RVBoatStorage, ToolShed
- Parcel number: 1712346
Construction
Type & style
- Home type: SingleFamily
- Property subtype: Residential, Single Family Residence
Materials
- Board & Batten Siding
- Foundation: Concrete Perimeter
- Roof: Composition
Condition
- Resale
- New construction: No
- Year built: 2004
Utilities & green energy
- Gas: Gas Hookup, Gas
- Sewer: Public Sewer
- Water: Public
- Utilities for property: DSL
Community & neighborhood
Security
- Security features: Security Lights, Sidewalk
Location
- Region: Springfield
Other
Other facts
- Listing terms: Cash,Conventional,FHA,VA Loan
- Road surface type: Concrete, Paved
Price history
| Date | Event | Price |
|---|---|---|
| 1/30/2025 | Sold | $484,000$310/sqft |
Source: Public Record Report a problem | ||
| 11/8/2024 | Sold | $484,000+1%$310/sqft |
Source: | ||
| 10/30/2024 | Listed for sale | $479,000+13.5%$307/sqft |
Source: | ||
| 11/30/2021 | Sold | $422,000+5.5%$271/sqft |
Source: | ||
| 10/27/2021 | Pending sale | $400,000$256/sqft |
Source: | ||
Public tax history
Tax history is unavailable.
Find assessor info on the county website
Neighborhood: 97477
Nearby schools
GreatSchools rating
- 3/10Mt Vernon Elementary SchoolGrades: K-5Distance: 0.3 mi
- 6/10Agnes Stewart Middle SchoolGrades: 6-8Distance: 0.7 mi
- 4/10Springfield High SchoolGrades: 9-12Distance: 2.6 mi
Schools provided by the listing agent
- Elementary: Mt Vernon
- Middle: Agnes Stewart
- High: Springfield
Source: RMLS (OR). This data may not be complete. We recommend contacting the local school district to confirm school assignments for this home.

Get pre-qualified for a loan
At Zillow Home Loans, we can pre-qualify you in as little as 5 minutes with no impact to your credit score.An equal housing lender. NMLS #10287.

