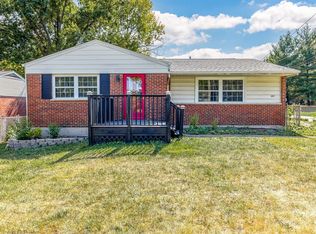Sold before Sent. Beautiful Ranch with Updated Mechanics. Enjoy Being Just Minutes to Community Center and Highways. Bedrooms Have Original Hardwood Underneath Carpet! Park Like Backyard is ready to enjoy. Full Basement is ready to be Finished.
This property is off market, which means it's not currently listed for sale or rent on Zillow. This may be different from what's available on other websites or public sources.
