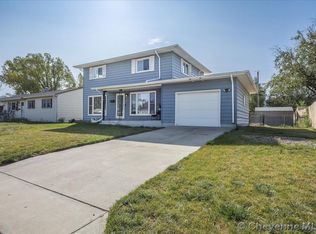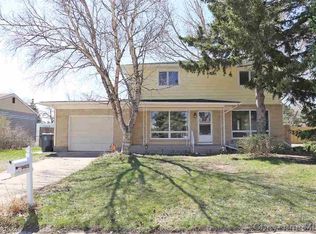Sold on 07/25/25
Price Unknown
4021 E 7th St, Cheyenne, WY 82001
4beds
2,016sqft
City Residential, Residential
Built in 1960
4,356 Square Feet Lot
$346,500 Zestimate®
$--/sqft
$1,934 Estimated rent
Home value
$346,500
$329,000 - $364,000
$1,934/mo
Zestimate® history
Loading...
Owner options
Explore your selling options
What's special
Welcome to 4021 E 7th Street — a well-maintained 4-bedroom, 2-bathroom home offering just over 2,000 sq ft of comfortable living space in a warm and inviting neighborhood. You'll also love the extra room that’s perfect for a home office, playroom, or guest space. This versatile home features an updated kitchen perfect for cooking and entertaining, with convenient access to the back deck and patio — ideal for summer BBQs and outdoor dining. Enjoy the large, fully fenced backyard, complete with plenty of space to relax, entertain, or create a dedicated play area for kids. The home also offers abundant storage throughout, a one-car garage, and a utility shed. Located in a friendly, established neighborhood, this home offers a perfect blend of functionality and warmth.
Zillow last checked: 8 hours ago
Listing updated: July 28, 2025 at 09:04am
Listed by:
Hailey Riedel 307-630-0784,
#1 Properties
Bought with:
Sean Hord
Platinum Real Estate
Source: Cheyenne BOR,MLS#: 97501
Facts & features
Interior
Bedrooms & bathrooms
- Bedrooms: 4
- Bathrooms: 2
- Full bathrooms: 1
- 3/4 bathrooms: 1
- Main level bathrooms: 1
Primary bedroom
- Level: Main
- Area: 132
- Dimensions: 11 x 12
Bedroom 2
- Level: Main
- Area: 108
- Dimensions: 9 x 12
Bedroom 3
- Level: Main
- Area: 120
- Dimensions: 10 x 12
Bedroom 4
- Level: Basement
- Area: 99
- Dimensions: 9 x 11
Bathroom 1
- Features: Full
- Level: Main
Bathroom 2
- Features: 3/4
- Level: Basement
Dining room
- Level: Main
- Area: 72
- Dimensions: 9 x 8
Family room
- Level: Basement
- Area: 280
- Dimensions: 14 x 20
Kitchen
- Level: Main
- Area: 171
- Dimensions: 9 x 19
Living room
- Level: Main
- Area: 228
- Dimensions: 12 x 19
Basement
- Area: 1008
Heating
- Forced Air, Natural Gas
Cooling
- Central Air
Appliances
- Included: Dishwasher, Disposal, Microwave, Range, Refrigerator
- Laundry: Main Level
Features
- Den/Study/Office, Eat-in Kitchen, Pantry, Main Floor Primary
- Flooring: Hardwood, Tile
- Basement: Partially Finished
- Number of fireplaces: 1
- Fireplace features: One, Wood Burning
Interior area
- Total structure area: 2,016
- Total interior livable area: 2,016 sqft
- Finished area above ground: 1,008
Property
Parking
- Total spaces: 1
- Parking features: 1 Car Attached
- Attached garage spaces: 1
Accessibility
- Accessibility features: None
Features
- Patio & porch: Deck, Patio
- Exterior features: Dog Run, Sprinkler System
- Fencing: Back Yard
Lot
- Size: 4,356 sqft
- Dimensions: 7705
- Features: Front Yard Sod/Grass, Sprinklers In Front, Backyard Sod/Grass, Sprinklers In Rear
Details
- Additional structures: Utility Shed
- Parcel number: 14663443000800
- Special conditions: None of the Above
Construction
Type & style
- Home type: SingleFamily
- Architectural style: Ranch
- Property subtype: City Residential, Residential
Materials
- Brick, Wood/Hardboard, Extra Insulation
- Foundation: Basement
- Roof: Composition/Asphalt
Condition
- New construction: No
- Year built: 1960
Utilities & green energy
- Electric: Black Hills Energy
- Gas: Black Hills Energy
- Sewer: City Sewer
- Water: Public
- Utilities for property: Cable Connected
Community & neighborhood
Location
- Region: Cheyenne
- Subdivision: Sun Valley Add
Other
Other facts
- Listing agreement: N
- Listing terms: Cash,Conventional,FHA,VA Loan
Price history
| Date | Event | Price |
|---|---|---|
| 7/25/2025 | Sold | -- |
Source: | ||
| 6/25/2025 | Pending sale | $346,500$172/sqft |
Source: | ||
| 6/17/2025 | Listed for sale | $346,500+5%$172/sqft |
Source: | ||
| 4/30/2024 | Sold | -- |
Source: | ||
| 2/29/2024 | Pending sale | $330,000$164/sqft |
Source: | ||
Public tax history
| Year | Property taxes | Tax assessment |
|---|---|---|
| 2024 | $1,710 +0.6% | $24,177 +0.6% |
| 2023 | $1,700 +5.2% | $24,044 +7.3% |
| 2022 | $1,617 +10.7% | $22,400 +10.9% |
Find assessor info on the county website
Neighborhood: 82001
Nearby schools
GreatSchools rating
- 4/10Bain Elementary SchoolGrades: K-6Distance: 0.1 mi
- 2/10Johnson Junior High SchoolGrades: 7-8Distance: 3.5 mi
- 2/10South High SchoolGrades: 9-12Distance: 3.5 mi

