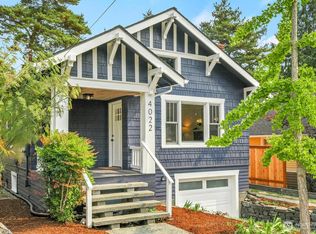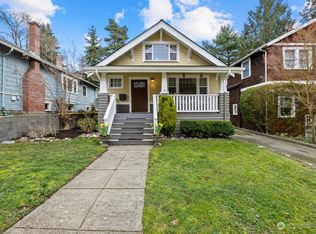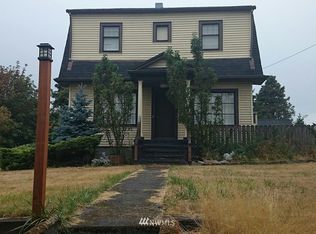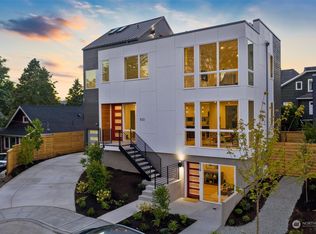Sold
Listed by:
Ben D. Hoefer,
John L. Scott, Inc.,
James Fath,
John L. Scott, Inc.
Bought with: COMPASS
$920,000
4021 Evanston Avenue N, Seattle, WA 98103
2beds
938sqft
Single Family Residence
Built in 1946
5,601.82 Square Feet Lot
$910,100 Zestimate®
$981/sqft
$3,286 Estimated rent
Home value
$910,100
$837,000 - $992,000
$3,286/mo
Zestimate® history
Loading...
Owner options
Explore your selling options
What's special
Stunning craftsman at the core of Fremont is a rare gem on a private, large lot. Sit under the mature Rainier cherry- bearing tree in backyard in your terrace under the western summer sun that basks your entertaining space. The open floor plan lives large with spacious rooms and is immaculate inside and out. Updates throughout including chefs kitchen with entertaining bar which opens to the main living space. Skylights and windows provide sun-drenched living areas. The back room provides space for an office area or unique uses. All situated on a dead-end street with a large, detached garage at end of driveway that accommodates 3+ cars. Potential to expand your portfolio w/ a DADU as driveway provides straightforward construction access.
Zillow last checked: 8 hours ago
Listing updated: May 25, 2025 at 04:02am
Offers reviewed: Apr 09
Listed by:
Ben D. Hoefer,
John L. Scott, Inc.,
James Fath,
John L. Scott, Inc.
Bought with:
Salome Billon, 23018842
COMPASS
Tracy Erickson, 24002264
COMPASS
Source: NWMLS,MLS#: 2343964
Facts & features
Interior
Bedrooms & bathrooms
- Bedrooms: 2
- Bathrooms: 1
- Full bathrooms: 1
- Main level bathrooms: 1
- Main level bedrooms: 2
Bedroom
- Level: Main
Bedroom
- Level: Main
Bathroom full
- Level: Main
Dining room
- Level: Main
Entry hall
- Level: Main
Kitchen with eating space
- Level: Main
Living room
- Level: Main
Utility room
- Level: Main
Heating
- Forced Air
Cooling
- Forced Air, None
Appliances
- Included: Dishwasher(s), Disposal, Dryer(s), Refrigerator(s), Stove(s)/Range(s), Washer(s), Garbage Disposal, Water Heater: Gas, Water Heater Location: Utility Closet
Features
- Dining Room, High Tech Cabling
- Flooring: Ceramic Tile, Hardwood
- Windows: Double Pane/Storm Window, Skylight(s)
- Basement: None
- Has fireplace: No
Interior area
- Total structure area: 938
- Total interior livable area: 938 sqft
Property
Parking
- Total spaces: 1
- Parking features: Driveway, Detached Garage, RV Parking
- Garage spaces: 1
Features
- Levels: One
- Stories: 1
- Entry location: Main
- Patio & porch: Ceramic Tile, Double Pane/Storm Window, Dining Room, High Tech Cabling, Skylight(s), Water Heater
Lot
- Size: 5,601 sqft
- Features: Curbs, Dead End Street, Paved, Sidewalk, Cable TV, Deck, Fenced-Fully, Gas Available, High Speed Internet, Patio, RV Parking
- Topography: Level,Terraces
- Residential vegetation: Garden Space
Details
- Parcel number: 1930300465
- Special conditions: Standard
Construction
Type & style
- Home type: SingleFamily
- Architectural style: Craftsman
- Property subtype: Single Family Residence
Materials
- Cement Planked, Cement Plank
- Roof: Composition
Condition
- Year built: 1946
- Major remodel year: 2001
Utilities & green energy
- Electric: Company: Puget Sound Energy
- Sewer: Sewer Connected, Company: Seattle Public Utilities
- Water: Public, Company: Seattle Public Utilities
Community & neighborhood
Location
- Region: Seattle
- Subdivision: Fremont
Other
Other facts
- Listing terms: Cash Out,Conventional,FHA,VA Loan
- Cumulative days on market: 1 day
Price history
| Date | Event | Price |
|---|---|---|
| 4/24/2025 | Sold | $920,000+8.2%$981/sqft |
Source: | ||
| 4/4/2025 | Pending sale | $849,950$906/sqft |
Source: | ||
| 4/4/2025 | Listed for sale | $849,950+38%$906/sqft |
Source: | ||
| 5/22/2015 | Sold | $616,000+10.2%$657/sqft |
Source: | ||
| 4/8/2015 | Pending sale | $559,000$596/sqft |
Source: Windermere Real Estate/Northwest, Inc. #763343 | ||
Public tax history
| Year | Property taxes | Tax assessment |
|---|---|---|
| 2024 | $8,507 +4.3% | $840,000 +2.4% |
| 2023 | $8,155 +3.4% | $820,000 -7.6% |
| 2022 | $7,890 +8.4% | $887,000 +18.1% |
Find assessor info on the county website
Neighborhood: Fremont
Nearby schools
GreatSchools rating
- 9/10B F Day Elementary SchoolGrades: PK-5Distance: 0.1 mi
- 8/10Hamilton International Middle SchoolGrades: 6-8Distance: 0.6 mi
- 10/10Lincoln High SchoolGrades: 9-12Distance: 0.6 mi
Schools provided by the listing agent
- Elementary: Bf Day
- Middle: Hamilton Mid
- High: Lincoln High
Source: NWMLS. This data may not be complete. We recommend contacting the local school district to confirm school assignments for this home.

Get pre-qualified for a loan
At Zillow Home Loans, we can pre-qualify you in as little as 5 minutes with no impact to your credit score.An equal housing lender. NMLS #10287.
Sell for more on Zillow
Get a free Zillow Showcase℠ listing and you could sell for .
$910,100
2% more+ $18,202
With Zillow Showcase(estimated)
$928,302


