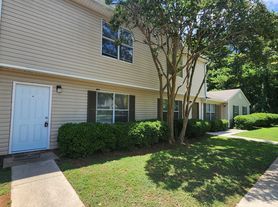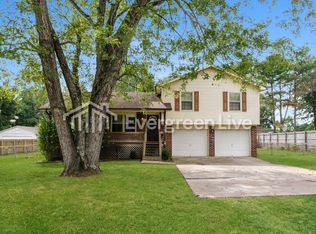Discover this beautifully renovated 3-bedroom, 1.5 bathroom rancher tucked away in a mature Northwest Huntsville neighborhood. This home brings a fresh, modern feel to a classic setting featuring new LVP flooring, fresh paint, all-NEW kitchen appliances, brand-NEW cabinets, quartz countertops, updated doors, and stylish light fixtures throughout. The home offers a spacious living room, a flexible den or sitting area, and an eat-in kitchen perfect for gathering. There's plenty of room to relax, play, or entertain. Enjoy the convenience of nearby local amenities, shopping, dining, and easy access to major roads making your daily commute a breeze.
PROPERTY IS UNFIRNISHED. WASHER AND DRYER / REFRIDGERATOR IS NOT INCLUDED.
Tenant responsible for water and utilities. Last months rent due at signing. No smoking allowed inside the property. $200 smoking fee will be charged if property smells of smoke at lease termination. Up to two small dogs allowed with $100 pet deposit per dog. Renters insurance is required.
House for rent
Accepts Zillow applications
$1,500/mo
4021 Knollbrook Dr NW, Huntsville, AL 35810
3beds
1,493sqft
Price may not include required fees and charges.
Single family residence
Available now
Small dogs OK
Central air
Hookups laundry
-- Parking
Forced air
What's special
Updated doorsFresh paintEat-in kitchenFresh modern feelStylish light fixturesQuartz countertopsAll-new kitchen appliances
- 33 days |
- -- |
- -- |
Travel times
Facts & features
Interior
Bedrooms & bathrooms
- Bedrooms: 3
- Bathrooms: 2
- Full bathrooms: 1
- 1/2 bathrooms: 1
Heating
- Forced Air
Cooling
- Central Air
Appliances
- Included: Dishwasher, Microwave, Oven, WD Hookup
- Laundry: Hookups
Features
- WD Hookup
- Flooring: Carpet, Hardwood, Tile
Interior area
- Total interior livable area: 1,493 sqft
Property
Parking
- Details: Contact manager
Features
- Exterior features: Heating system: Forced Air, Water not included in rent
Details
- Parcel number: 1401113002011000
Construction
Type & style
- Home type: SingleFamily
- Property subtype: Single Family Residence
Community & HOA
Location
- Region: Huntsville
Financial & listing details
- Lease term: 1 Year
Price history
| Date | Event | Price |
|---|---|---|
| 10/6/2025 | Price change | $1,500+0.7%$1/sqft |
Source: Zillow Rentals | ||
| 9/25/2025 | Price change | $1,490-3.9%$1/sqft |
Source: Zillow Rentals | ||
| 9/22/2025 | Price change | $1,550-3.1%$1/sqft |
Source: Zillow Rentals | ||
| 9/5/2025 | Listed for rent | $1,600$1/sqft |
Source: Zillow Rentals | ||
| 8/28/2025 | Listing removed | $200,000$134/sqft |
Source: | ||

