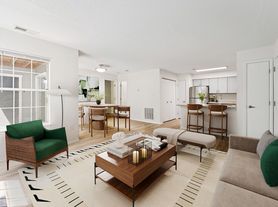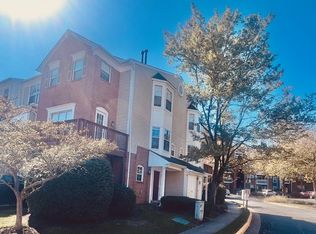Renovated in 2018 and freshly painted throughout in 2024, this approximately 2,600 sq ft garaged townhome w/ 1 assigned parking space in front, offers a spacious and functional floor plan with minimal stairs for easy living! Step into a welcoming two-story foyer with hardwood flooring throughout the main level and staircase. The open-concept kitchen features granite countertops, ample cabinetry, and newer stainless steel appliances perfect for both cooking and entertaining. Upstairs, the primary bathroom includes updated LVP flooring, while the secondary bedrooms share access to an adjoining balcony. The lower level offers a generous recreation room with LVP flooring, a separate office/den, and a full bath great for guests or work-from-home flexibility. Enjoy the serene outdoor space with an oversized deck that backs to trees and away from Ffx Pkwy, offering privacy and a peaceful retreat. Conveniently located within 12 minutes from the Vienna Metro, near major commuter routes, shopping, and much more!
Townhouse for rent
$3,300/mo
4021 Lake Glen Rd, Fairfax, VA 22033
3beds
2,608sqft
Price may not include required fees and charges.
Townhouse
Available Wed Nov 26 2025
Cats, dogs OK
Central air, electric
Dryer in unit laundry
1 Parking space parking
Natural gas, forced air, fireplace
What's special
Adjoining balconyGranite countertopsPeaceful retreatOpen-concept kitchenGenerous recreation roomHardwood flooringMinimal stairs
- 12 days |
- -- |
- -- |
Travel times
Looking to buy when your lease ends?
Consider a first-time homebuyer savings account designed to grow your down payment with up to a 6% match & a competitive APY.
Facts & features
Interior
Bedrooms & bathrooms
- Bedrooms: 3
- Bathrooms: 4
- Full bathrooms: 3
- 1/2 bathrooms: 1
Rooms
- Room types: Dining Room, Office
Heating
- Natural Gas, Forced Air, Fireplace
Cooling
- Central Air, Electric
Appliances
- Included: Dishwasher, Dryer, Microwave, Refrigerator, Stove, Washer
- Laundry: Dryer In Unit, In Unit, Washer In Unit
Features
- 2 Story Ceilings, 9'+ Ceilings, Dining Area, Open Floorplan
- Flooring: Hardwood
- Has basement: Yes
- Has fireplace: Yes
Interior area
- Total interior livable area: 2,608 sqft
Property
Parking
- Total spaces: 1
- Parking features: Assigned, Detached, Covered
Features
- Exterior features: Contact manager
Details
- Parcel number: 0454080096
Construction
Type & style
- Home type: Townhouse
- Property subtype: Townhouse
Condition
- Year built: 1991
Building
Management
- Pets allowed: Yes
Community & HOA
Location
- Region: Fairfax
Financial & listing details
- Lease term: Contact For Details
Price history
| Date | Event | Price |
|---|---|---|
| 10/23/2025 | Price change | $3,300-2.9%$1/sqft |
Source: Bright MLS #VAFX2275588 | ||
| 10/20/2025 | Listed for rent | $3,400+3%$1/sqft |
Source: Bright MLS #VAFX2275588 | ||
| 5/13/2024 | Listing removed | -- |
Source: Bright MLS #VAFX2179168 | ||
| 5/9/2024 | Listed for rent | $3,300+10%$1/sqft |
Source: Bright MLS #VAFX2179168 | ||
| 5/27/2023 | Listing removed | -- |
Source: Zillow Rentals | ||

