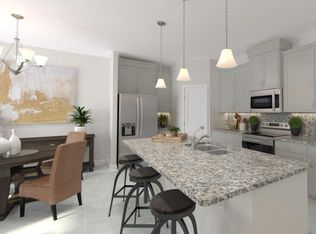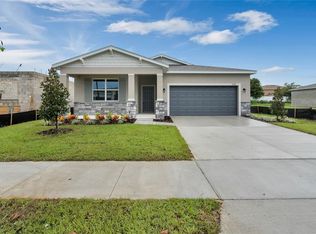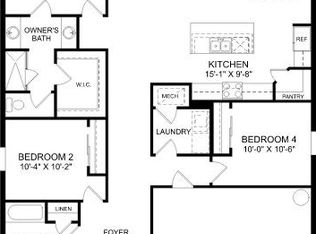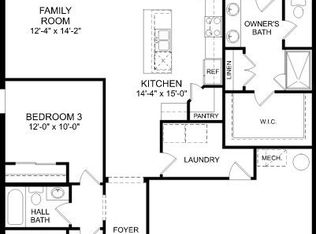One or more photo(s) has been virtually staged. Under Construction. Stanley Martin Homes is building new construction single-family homes in Eustis, Florida. Designed to be efficient and versatile, the Baker is a three-bedroom, two-bath home that maximizes functionality and space. As you enter the home through the porch and into the foyer, you will find the first two bedrooms conveniently located with a shared bathroom with double vanity. The open floor plan features a fully equipped island kitchen overlooking the living room and dining area so your food can go from the oven to the dining room table without missing any details of the conversation with your guests. The primary suite is in the rear of the home and features a double vanity bathroom and walk-in closet. The new home community of Mayhill is just minutes away from Lake Eustis and downtown Mt. Dora. This charming Lake County community is just minutes from Downtown Eustis. There you will find unique shops and dining. Thursdays is the Farmer's Market which offers a variety of vendors. There are plenty of picnic areas, walking/hiking trails, playgrounds and National Forests. Living at Mayhill lets you reside in an area that provides you with access to nearby shopping, dining and entertainment while enjoying rural living. The search for the home you'll love at a price you can afford ends here at Mayhill. *Photos of similar finished model home. Ask us about our incentive program through First Heritage Mortgage.
This property is off market, which means it's not currently listed for sale or rent on Zillow. This may be different from what's available on other websites or public sources.



