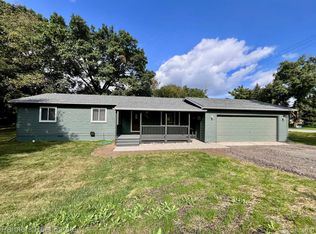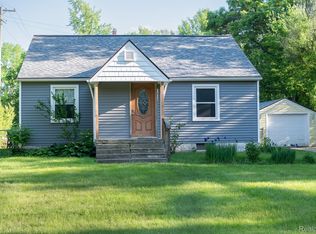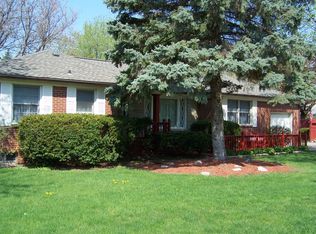Sold for $350,000
$350,000
4021 N Duck Lake Rd, Highland, MI 48356
4beds
2,026sqft
Single Family Residence
Built in 1935
10,018.8 Square Feet Lot
$365,400 Zestimate®
$173/sqft
$2,395 Estimated rent
Home value
$365,400
$340,000 - $395,000
$2,395/mo
Zestimate® history
Loading...
Owner options
Explore your selling options
What's special
Buyer relocating and very eager to sell, PRICE DROP REFLECTS EAGERNESS TO SELL. HOUSE SOLD AS-IS.
Experience the ultimate in modern craftsmanship at 4021 Duck Lake Rd in beautiful Highland, Michigan! This stunning property has undergone a complete transformation, rivaling new builds in quality and style.
Step into a meticulously remodeled craftsman-style home where every detail has been thoughtfully curated. From the brand-new windows, siding, and doors to the upgraded electrical service and plumbing throughout, no expense has been spared.
Indulge in the luxury of quartz countertops, new cabinets, and high-quality flooring that set the stage for elegant living. Oak wood stairs with iron ballasts add a touch of sophistication, while new stainless steel appliances make the chef's kitchen a culinary delight.
Enjoy peace of mind with a new furnace, A/C unit, and partial roof replacement, alongside added insulation and epoxy flooring in the basement for comfort and durability. Framing modifications create an inviting open floor plan, perfect for entertaining guests or relaxing with family.
Located off duck lake road, this home offers convenience and charm with a new well added for added utility. Don't miss the opportunity to make this exquisite property yours—schedule your private tour today!
Contact me to discover firsthand the unparalleled quality and craftsmanship of this remodeled gem. Your dream home awaits!
Zillow last checked: 8 hours ago
Listing updated: September 05, 2025 at 01:45pm
Listed by:
Alexander Shoebottom 248-628-1900,
Coldwell Banker Professionals
Bought with:
Jason Bellinger, 6501369576
Key Realty One LLC
Source: Realcomp II,MLS#: 20240047229
Facts & features
Interior
Bedrooms & bathrooms
- Bedrooms: 4
- Bathrooms: 2
- Full bathrooms: 2
Primary bedroom
- Level: Second
- Dimensions: 19 x 14
Bedroom
- Level: Entry
- Dimensions: 14 x 10
Bedroom
- Level: Entry
- Dimensions: 11 x 11
Bedroom
- Level: Entry
- Dimensions: 12 x 12
Primary bathroom
- Level: Second
- Dimensions: 7 x 11
Other
- Level: Entry
- Dimensions: 5 x 11
Bonus room
- Level: Second
- Dimensions: 14 x 14
Dining room
- Level: Entry
- Dimensions: 16 x 13
Great room
- Level: Entry
- Dimensions: 14 x 18
Kitchen
- Level: Entry
- Dimensions: 13 x 11
Heating
- Forced Air, Natural Gas
Cooling
- Ceiling Fans, Central Air
Appliances
- Included: Dishwasher, Free Standing Gas Oven, Microwave
- Laundry: Gas Dryer Hookup, Washer Hookup
Features
- Basement: Full,Unfinished
- Has fireplace: Yes
- Fireplace features: Great Room, Wood Burning
Interior area
- Total interior livable area: 2,026 sqft
- Finished area above ground: 2,026
Property
Parking
- Total spaces: 2
- Parking features: Two Car Garage, Attached, Basement, Direct Access, Electricityin Garage, Garage Door Opener
- Attached garage spaces: 2
Features
- Levels: Three
- Stories: 3
- Entry location: GroundLevelwSteps
- Patio & porch: Covered, Patio
- Pool features: None
- Waterfront features: Beach Access
- Body of water: White Lake
Lot
- Size: 10,018 sqft
- Dimensions: 80 x 125
Details
- Parcel number: 1112181020
- Special conditions: Short Sale No,Standard
Construction
Type & style
- Home type: SingleFamily
- Architectural style: Craftsman
- Property subtype: Single Family Residence
Materials
- Vinyl Siding
- Foundation: Basement, Block
- Roof: Asphalt,E NE RG YS TA RShingles
Condition
- New construction: No
- Year built: 1935
- Major remodel year: 2024
Utilities & green energy
- Electric: Volts 220, Circuit Breakers
- Sewer: Septic Tank
- Water: Well
- Utilities for property: Underground Utilities
Community & neighborhood
Security
- Security features: Carbon Monoxide Detectors, Smoke Detectors
Location
- Region: Highland
Other
Other facts
- Listing agreement: Exclusive Right To Sell
- Listing terms: Cash,Conventional,FHA,Trade 1031 Exchange,Va Loan
Price history
| Date | Event | Price |
|---|---|---|
| 8/15/2024 | Sold | $350,000$173/sqft |
Source: | ||
| 8/1/2024 | Pending sale | $350,000$173/sqft |
Source: | ||
| 7/29/2024 | Price change | $350,000-6.7%$173/sqft |
Source: | ||
| 7/25/2024 | Price change | $374,999-3.8%$185/sqft |
Source: | ||
| 7/17/2024 | Listed for sale | $389,990+225%$192/sqft |
Source: | ||
Public tax history
| Year | Property taxes | Tax assessment |
|---|---|---|
| 2024 | $2,226 +6.5% | $148,440 +5.8% |
| 2023 | $2,090 +3.8% | $140,330 +15.9% |
| 2022 | $2,014 +0.9% | $121,050 +7.6% |
Find assessor info on the county website
Neighborhood: 48356
Nearby schools
GreatSchools rating
- NABrooks Elementary SchoolGrades: K-5Distance: 2.7 mi
- 7/10White Lake Middle SchoolGrades: 5-8Distance: 4.5 mi
- 8/10Lakeland High SchoolGrades: 6-12Distance: 4.6 mi
Get a cash offer in 3 minutes
Find out how much your home could sell for in as little as 3 minutes with a no-obligation cash offer.
Estimated market value$365,400
Get a cash offer in 3 minutes
Find out how much your home could sell for in as little as 3 minutes with a no-obligation cash offer.
Estimated market value
$365,400


