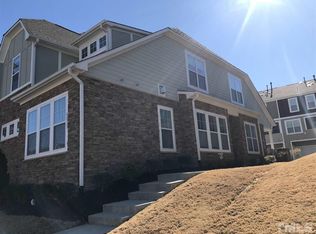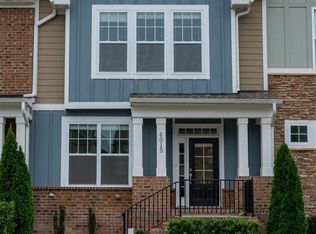CHARMING END UNIT TOWNHOME LOCATED IN AMBERLY. FIRST FLOOR MASTER RETREAT WITH GORGEOUS BATH. STUNNING KITCHEN WITH GRANITE COUNTERTOPS, 2 LARGE SECONDARY BEDROOMS. LOFT AREA. MUD ROOM. 2 CAR GARAGE. MINUTES TO SHOPPING, I-540. HOA INCLUDES ACCESS TO AMBERLY RESIDENCE CLUB - FITNESS CENTER, INDOOR BASKETBALL SOCCER & VOLLEYBALL FIELDS, PLAYGROUND, SWIMMING POOLS. LOTS OF ACTIVITIES INCLUDING YOGA AND ZUMBA CLASSES. CONVENIENT TO AIRPORT AND RTP. BEST SCHOOLS IN THE TRIANGLE
This property is off market, which means it's not currently listed for sale or rent on Zillow. This may be different from what's available on other websites or public sources.

