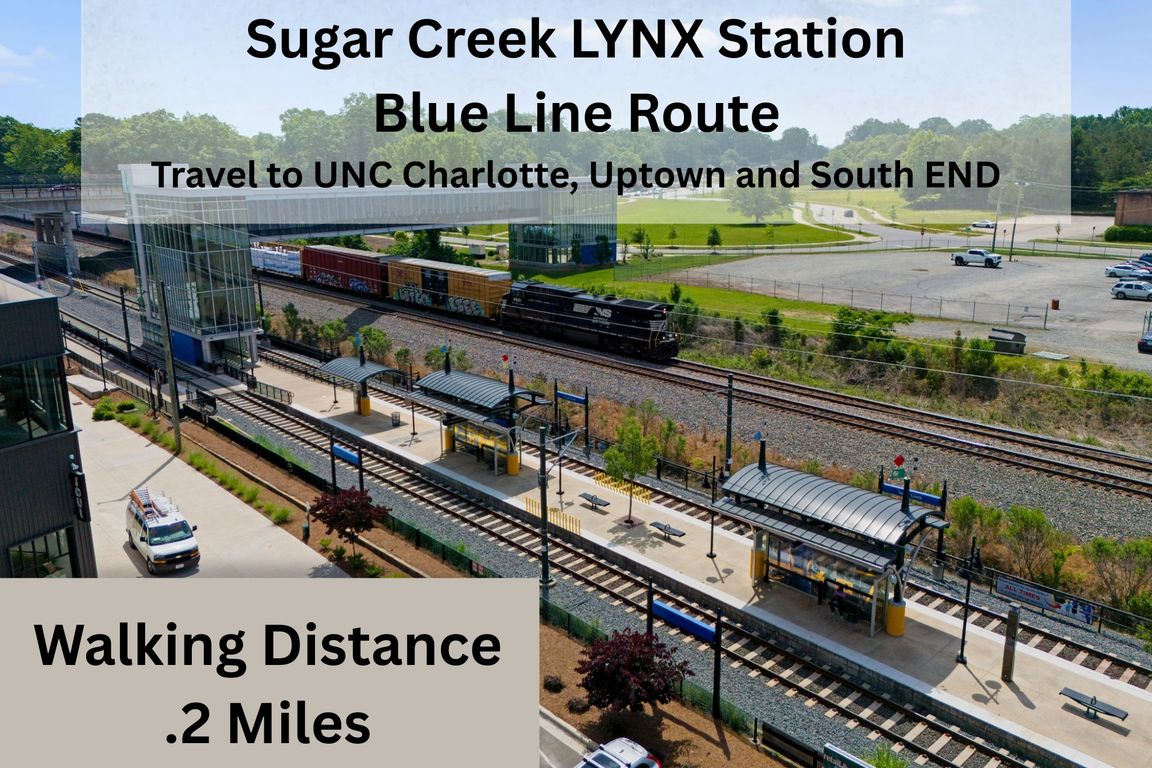
ActivePrice cut: $101K (9/16)
$1,098,000
4beds
3,184sqft
4021 Redwood Ave, Charlotte, NC 28205
4beds
3,184sqft
Single family residence
Built in 2020
0.25 Acres
2 Attached garage spaces
$345 price/sqft
What's special
Brick and alabaster paversEdge of nodaLeathered granite countertopsSliding panoramic glass doorsHers certified crawlspace
Classica custom built home in 2020. This home is on the edge of NODA and the BOOMING NORTH END. The NEW development in NORTH END is being compared to be the next "SOUTH END." ALSO, this home is Walking/Biking distance to the SUGAR CREEK STATION with LYNX BLUE LINE ROUTE and ...
- 153 days |
- 2,479 |
- 174 |
Source: Canopy MLS as distributed by MLS GRID,MLS#: 4260858
Travel times
Kitchen
Living Room
Bedroom
Zillow last checked: 7 hours ago
Listing updated: October 09, 2025 at 08:34am
Listing Provided by:
Sheena Shaw 910-795-9613,
EXP Realty LLC Mooresville
Source: Canopy MLS as distributed by MLS GRID,MLS#: 4260858
Facts & features
Interior
Bedrooms & bathrooms
- Bedrooms: 4
- Bathrooms: 4
- Full bathrooms: 3
- 1/2 bathrooms: 1
- Main level bedrooms: 1
Primary bedroom
- Level: Main
Bedroom s
- Level: Upper
Bedroom s
- Level: Upper
Bedroom s
- Level: Upper
Bathroom full
- Level: Main
Bathroom half
- Level: Main
Bathroom full
- Level: Main
Bathroom full
- Level: Upper
Dining room
- Level: Main
Kitchen
- Level: Main
Laundry
- Level: Main
Living room
- Level: Main
Office
- Level: Main
Heating
- Central, Heat Pump, Natural Gas, Zoned
Cooling
- Ceiling Fan(s), Central Air, Zoned
Appliances
- Included: Dishwasher, Disposal, Exhaust Hood, Gas Range, Gas Water Heater, Microwave, Plumbed For Ice Maker, Refrigerator with Ice Maker, Washer/Dryer
- Laundry: Laundry Room, Main Level
Features
- Kitchen Island, Pantry, Storage, Walk-In Closet(s)
- Flooring: Carpet, Tile, Wood
- Doors: Sliding Doors
- Has basement: No
- Fireplace features: Gas, Living Room
Interior area
- Total structure area: 3,184
- Total interior livable area: 3,184 sqft
- Finished area above ground: 3,184
- Finished area below ground: 0
Property
Parking
- Total spaces: 2
- Parking features: Driveway, Attached Garage, Garage Door Opener, Garage Faces Front, Garage on Main Level
- Attached garage spaces: 2
- Has uncovered spaces: Yes
Features
- Levels: Two
- Stories: 2
- Patio & porch: Covered, Front Porch, Porch, Rear Porch
- Exterior features: Other - See Remarks
- Has private pool: Yes
- Pool features: Fenced, In Ground, Outdoor Pool, Salt Water
- Fencing: Back Yard,Fenced,Privacy
Lot
- Size: 0.25 Acres
- Features: Level
Details
- Parcel number: 09104225
- Zoning: N1-C
- Special conditions: Standard
Construction
Type & style
- Home type: SingleFamily
- Architectural style: Arts and Crafts,Bungalow,Cottage
- Property subtype: Single Family Residence
Materials
- Fiber Cement, Stucco, Stone Veneer
- Foundation: Crawl Space
- Roof: Shingle
Condition
- New construction: No
- Year built: 2020
Details
- Builder model: Marin
- Builder name: Classica
Utilities & green energy
- Sewer: Public Sewer
- Water: City
- Utilities for property: Cable Available, Cable Connected, Fiber Optics
Community & HOA
Community
- Security: Security System
- Subdivision: None
Location
- Region: Charlotte
Financial & listing details
- Price per square foot: $345/sqft
- Tax assessed value: $759,700
- Date on market: 5/25/2025
- Listing terms: Cash,Conventional,Nonconforming Loan,VA Loan
- Road surface type: Concrete, Paved