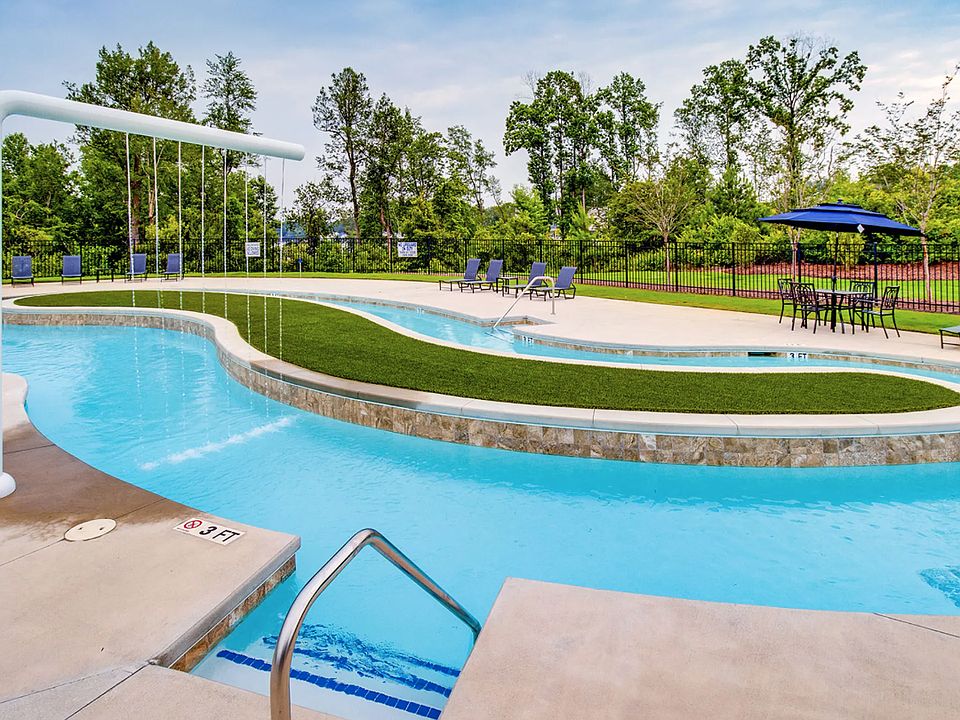Enjoy resort-style living at Ellington, featuring amenities like a cabana, pool with wading area, lazy river, and sidewalks on both sides of the street. Take advantage of up to $20K with partner lender Silverton Mortgage and preferred attorney. The Dawson plan showcases open-concept living with three bedrooms and two-and-a-half bathrooms. Luxury vinyl plank flooring flows throughout the main level, creating a warm and inviting atmosphere. The kitchen boasts luna pearl granite countertops, white cabinetry, and a stainless-steel gas cooktop. Pendant lighting over the peninsula highlights the space that overlooks the eat-in area and great room. Step outside to an extended slab on the back porch, perfect for relaxing or entertaining in your backyard. Upstairs, the primary suite features a boxed ceiling, dual sinks, a separate tub and shower, and a spacious walk-in closet. Two secondary bedrooms share a full bathroom, and the laundry room is conveniently located on this level for added ease. Come make the Dawson plan your home at Ellington! Disclaimer: CMLS has not reviewed and, therefore, does not endorse vendors who may appear in listings.
New construction
$245,000
4021 S Monetta Dr, Elgin, SC 29045
3beds
1,617sqft
Single Family Residence
Built in 2025
4,791.6 Square Feet Lot
$245,100 Zestimate®
$152/sqft
$44/mo HOA
What's special
Lazy riverSeparate tub and showerLuna pearl granite countertopsEat-in areaGreat roomStainless-steel gas cooktopOpen-concept living
Call: (803) 592-6824
- 116 days |
- 207 |
- 7 |
Zillow last checked: 7 hours ago
Listing updated: October 04, 2025 at 11:51am
Listed by:
Peyton McMahan,
Clayton Properties Group Inc
Source: Consolidated MLS,MLS#: 610700
Travel times
Schedule tour
Select your preferred tour type — either in-person or real-time video tour — then discuss available options with the builder representative you're connected with.
Facts & features
Interior
Bedrooms & bathrooms
- Bedrooms: 3
- Bathrooms: 3
- Full bathrooms: 2
- 1/2 bathrooms: 1
- Partial bathrooms: 1
- Main level bathrooms: 1
Primary bedroom
- Features: Double Vanity, Tub-Garden, Bath-Private, Separate Shower, Walk-In Closet(s), Ceiling Fan(s)
- Level: Second
Bedroom 2
- Features: Bath-Shared, Tub-Shower
- Level: Second
Bedroom 3
- Features: Bath-Shared, Tub-Shower
- Level: Second
Great room
- Level: Main
Kitchen
- Features: Eat-in Kitchen, Pantry, Cabinets-Painted, Counter Tops-Quartz
- Level: Main
Heating
- Gas 1st Lvl, Heat Pump 2nd Lvl
Cooling
- Central Air
Appliances
- Included: Gas Range, Self Clean, Dishwasher, Disposal, Microwave Above Stove, Tankless Water Heater
- Laundry: Heated Space
Features
- Ceiling Fan(s)
- Flooring: Luxury Vinyl, Carpet
- Windows: Thermopane
- Has basement: No
- Attic: Pull Down Stairs
- Number of fireplaces: 1
Interior area
- Total structure area: 1,617
- Total interior livable area: 1,617 sqft
Video & virtual tour
Property
Parking
- Total spaces: 1
- Parking features: Garage - Attached
- Attached garage spaces: 1
Features
- Stories: 2
- Patio & porch: Patio
Lot
- Size: 4,791.6 Square Feet
- Dimensions: 4625 SF
- Features: Sprinkler
Details
- Parcel number: 317031005
Construction
Type & style
- Home type: SingleFamily
- Architectural style: Traditional
- Property subtype: Single Family Residence
Materials
- Stone, Vinyl
- Foundation: Slab
Condition
- New Construction
- New construction: Yes
- Year built: 2025
Details
- Builder name: Mungo Homes
- Warranty included: Yes
Utilities & green energy
- Sewer: Public Sewer
- Water: Public
Community & HOA
Community
- Features: Pool, Sidewalks
- Security: Smoke Detector(s)
- Subdivision: Ellington
HOA
- Has HOA: Yes
- Services included: Common Area Maintenance, Pool, Sidewalk Maintenance, Street Light Maintenance, Green Areas
- HOA fee: $525 annually
Location
- Region: Elgin
Financial & listing details
- Price per square foot: $152/sqft
- Date on market: 6/11/2025
- Listing agreement: Exclusive Right To Sell
- Road surface type: Paved
About the community
Nestled in one of the most sought-after neighborhoods of Northeast Columbia, Ellington offers resort-style living with diverse floor plans for every stage of life. Enjoy easy access to I-20, Fort Jackson, Woodcreek Golf Club, and downtown Columbiaall while living in a community that boasts a pool with a lazy river, a cabana, and sidewalks on both sides of the street. With homes ranging from 1,148 to over 3,000 square feet, many featuring lofts, bonus rooms, formal offices, and main-level primary or guest suites, Ellington is designed for modern living. Plus, with award-winning schools and nearby shopping and dining, its the perfect place to call home!
Source: Mungo Homes, Inc

