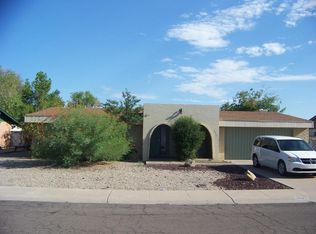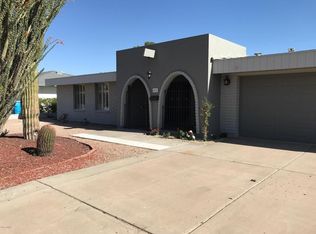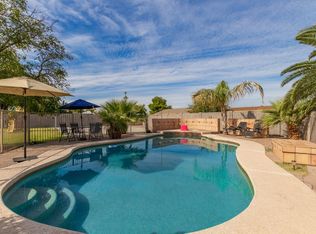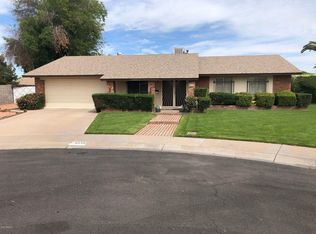Sold for $410,000
$410,000
4021 W Hatcher Rd, Phoenix, AZ 85051
3beds
2baths
1,545sqft
Single Family Residence
Built in 1970
9,259 Square Feet Lot
$402,200 Zestimate®
$265/sqft
$1,982 Estimated rent
Home value
$402,200
$366,000 - $442,000
$1,982/mo
Zestimate® history
Loading...
Owner options
Explore your selling options
What's special
Sellers offering 2/1 Buydown Rate! Discover charm and modern comfort in this 1970-built ranch-style home! Featuring a large family room w/cozy fireplace, this home is perfect for gatherings. The completely remodeled eat-in kitchen shines with brand-new cabinets, stainless steel appliances, tile backsplash and Quartz countertops. A spacious living room adds versatility for relaxing or entertaining. Step outside to a big backyard oasis w/large diving pool and plenty of space for Yard Games!. Recent updates include a new hot water heater, soft water system, and modern finishes throughout. This home blends classic style with contemporary convenience—perfect for living and entertaining!Has all new plumbing, hot water heater & soft water sys!
Zillow last checked: 8 hours ago
Listing updated: September 04, 2025 at 01:03pm
Listed by:
John Theis 623-202-6044,
Delex Realty,
Jerry Cravens 623-521-6980,
DeLex Realty
Bought with:
Lynette Clemens, SA549345000
Keller Williams Realty Sonoran Living
Anupama S Gurjar, BR632457000
Keller Williams Realty Sonoran Living
Source: ARMLS,MLS#: 6786538

Facts & features
Interior
Bedrooms & bathrooms
- Bedrooms: 3
- Bathrooms: 2
Heating
- Electric, Ceiling
Cooling
- Central Air, Ceiling Fan(s)
Appliances
- Included: Electric Cooktop
Features
- High Speed Internet, Eat-in Kitchen, Breakfast Bar, Pantry, 3/4 Bath Master Bdrm
- Flooring: Carpet, Tile
- Has basement: No
Interior area
- Total structure area: 1,545
- Total interior livable area: 1,545 sqft
Property
Parking
- Total spaces: 4
- Parking features: Garage Door Opener
- Garage spaces: 2
- Uncovered spaces: 2
Features
- Stories: 1
- Patio & porch: Covered
- Has private pool: Yes
- Pool features: Diving Pool
- Spa features: None
- Fencing: Block,Chain Link
Lot
- Size: 9,259 sqft
- Features: Sprinklers In Rear, Sprinklers In Front, Alley, Grass Back, Natural Desert Front
Details
- Parcel number: 14938406
Construction
Type & style
- Home type: SingleFamily
- Architectural style: Ranch
- Property subtype: Single Family Residence
Materials
- Painted, Block
- Roof: Composition
Condition
- Year built: 1970
Utilities & green energy
- Sewer: Public Sewer
- Water: City Water
Community & neighborhood
Location
- Region: Phoenix
- Subdivision: NEWCASTLE VILLAGE UNIT 4
Other
Other facts
- Listing terms: Cash,Conventional,FHA,VA Loan
- Ownership: Fee Simple
Price history
| Date | Event | Price |
|---|---|---|
| 3/20/2025 | Sold | $410,000$265/sqft |
Source: | ||
| 2/22/2025 | Contingent | $410,000$265/sqft |
Source: | ||
| 2/13/2025 | Price change | $410,000-2.4%$265/sqft |
Source: | ||
| 1/2/2025 | Price change | $420,000-1.2%$272/sqft |
Source: | ||
| 11/21/2024 | Listed for sale | $425,000+70%$275/sqft |
Source: | ||
Public tax history
| Year | Property taxes | Tax assessment |
|---|---|---|
| 2025 | $1,197 +4% | $32,180 -6.3% |
| 2024 | $1,150 +1.9% | $34,330 +246.8% |
| 2023 | $1,129 +2% | $9,898 -53.3% |
Find assessor info on the county website
Neighborhood: North Mountain
Nearby schools
GreatSchools rating
- 7/10Cactus Wren Elementary SchoolGrades: K-6Distance: 0.2 mi
- 6/10Cholla Middle SchoolGrades: 5-8Distance: 1.7 mi
- 7/10Cortez High SchoolGrades: 9-12Distance: 1.1 mi
Schools provided by the listing agent
- Elementary: Cactus Wren Elementary School
- Middle: Cholla Middle School
- High: Glendale High School
- District: Washington Elementary School District
Source: ARMLS. This data may not be complete. We recommend contacting the local school district to confirm school assignments for this home.
Get pre-qualified for a loan
At Zillow Home Loans, we can pre-qualify you in as little as 5 minutes with no impact to your credit score.An equal housing lender. NMLS #10287.
Sell for more on Zillow
Get a Zillow Showcase℠ listing at no additional cost and you could sell for .
$402,200
2% more+$8,044
With Zillow Showcase(estimated)$410,244



