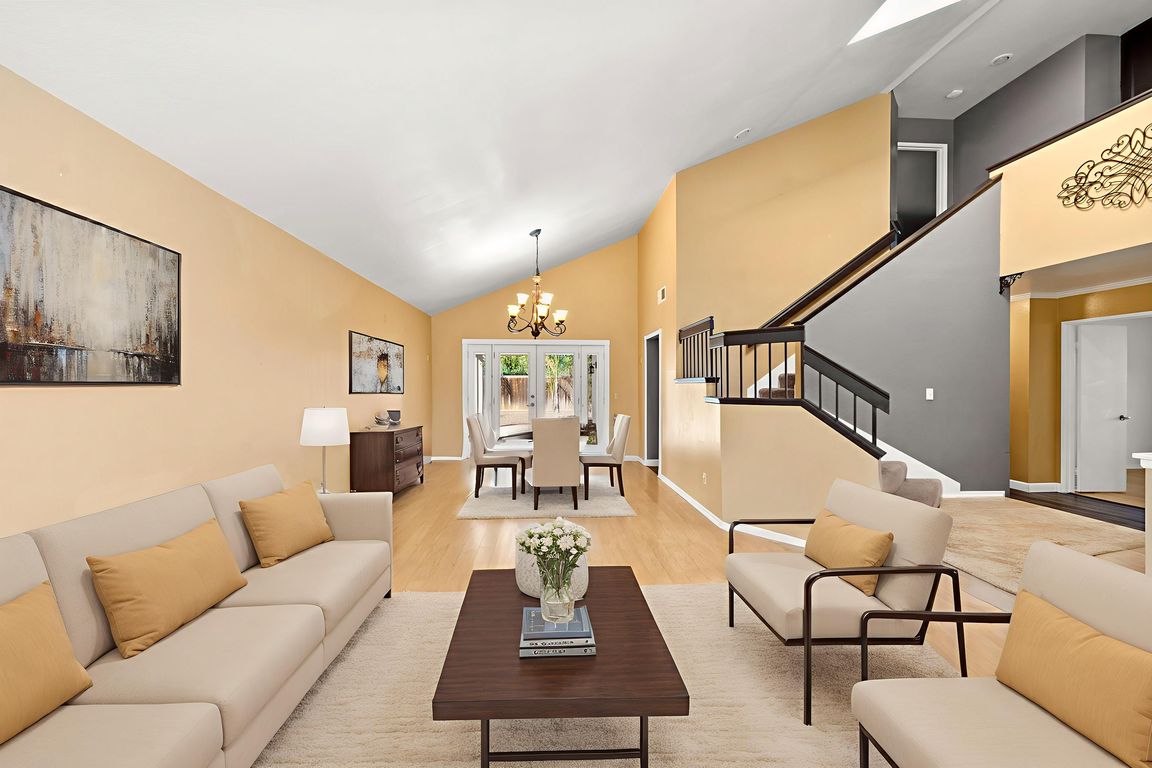
For sale
$700,000
4beds
2,608sqft
40219 Donomore Ct, Temecula, CA 92592
4beds
2,608sqft
Single family residence
Built in 1988
8,712 sqft
3 Attached garage spaces
$268 price/sqft
What's special
Large rv parkingCharming courtyard fountainQuiet cul de sacGreat room with fireplaceDouble pane windows
Welcome to 40219 Donomore Ct, a spacious and inviting home located in the desirable Roripaugh Hills neighborhood of Temecula. Nestled on a quiet cul de sac, this property offers the perfect blend of comfort and convenience with SUPER LOW TAXES and NO HOA. It is priced at the lowest cost per ...
- 41 days |
- 7,412 |
- 399 |
Source: CRMLS,MLS#: SW25225799 Originating MLS: California Regional MLS
Originating MLS: California Regional MLS
Travel times
Kitchen
Living Room
Dining Room
Primary Bedroom
Zillow last checked: 8 hours ago
Listing updated: November 04, 2025 at 05:45pm
Listing Provided by:
Anthony Lauria DRE #02065044 951-239-5460,
Abundance Real Estate
Source: CRMLS,MLS#: SW25225799 Originating MLS: California Regional MLS
Originating MLS: California Regional MLS
Facts & features
Interior
Bedrooms & bathrooms
- Bedrooms: 4
- Bathrooms: 3
- Full bathrooms: 3
- Main level bathrooms: 1
- Main level bedrooms: 1
Rooms
- Room types: Bathroom, Bedroom, Family Room, Kitchen, Laundry, Living Room, Primary Bathroom, Primary Bedroom, Other, Dining Room
Bedroom
- Features: Bedroom on Main Level
Bathroom
- Features: Bathtub, Dual Sinks, Soaking Tub, Tub Shower
Bathroom
- Features: Jack and Jill Bath
Kitchen
- Features: Granite Counters
Other
- Features: Walk-In Closet(s)
Heating
- Central
Cooling
- Central Air
Appliances
- Included: Dishwasher, Gas Oven, Microwave
- Laundry: Laundry Room
Features
- Ceiling Fan(s), Separate/Formal Dining Room, Granite Counters, Pantry, Tile Counters, Bedroom on Main Level, Jack and Jill Bath, Walk-In Closet(s)
- Flooring: Vinyl
- Windows: Double Pane Windows
- Has fireplace: Yes
- Fireplace features: Dining Room, Gas
- Common walls with other units/homes: No Common Walls
Interior area
- Total interior livable area: 2,608 sqft
Property
Parking
- Total spaces: 3
- Parking features: Concrete, Door-Multi, Electric Vehicle Charging Station(s), Garage, Oversized, RV Access/Parking
- Attached garage spaces: 3
Features
- Levels: Two
- Stories: 2
- Entry location: front door
- Pool features: None
- Has view: Yes
- View description: Hills, Neighborhood
Lot
- Size: 8,712 Square Feet
- Features: 0-1 Unit/Acre
Details
- Parcel number: 919370023
- Special conditions: Standard
Construction
Type & style
- Home type: SingleFamily
- Property subtype: Single Family Residence
Condition
- New construction: No
- Year built: 1988
Utilities & green energy
- Electric: Photovoltaics Third-Party Owned
- Sewer: Public Sewer
- Water: Public
Community & HOA
Community
- Features: Curbs, Storm Drain(s), Sidewalks
Location
- Region: Temecula
Financial & listing details
- Price per square foot: $268/sqft
- Tax assessed value: $610,488
- Annual tax amount: $7,089
- Date on market: 10/6/2025
- Cumulative days on market: 42 days
- Listing terms: Cash,Conventional,Submit,VA Loan
- Inclusions: Washer, Dryer, Refrigerator